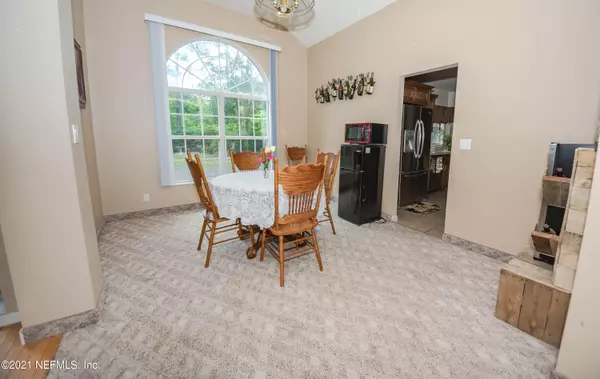$350,000
$350,000
For more information regarding the value of a property, please contact us for a free consultation.
9656 GLENWOOD DR Glen St. Mary, FL 32040
4 Beds
2 Baths
2,329 SqFt
Key Details
Sold Price $350,000
Property Type Single Family Home
Sub Type Single Family Residence
Listing Status Sold
Purchase Type For Sale
Square Footage 2,329 sqft
Price per Sqft $150
Subdivision Glenwood Estates
MLS Listing ID 1114805
Sold Date 09/08/21
Bedrooms 4
Full Baths 2
HOA Fees $10/ann
HOA Y/N Yes
Originating Board realMLS (Northeast Florida Multiple Listing Service)
Year Built 1998
Property Description
Beautiful, brick home in the perfect tucked away community of Glenwood Estates surrounded by peace and quiet yet convenient to everything. This gorgeous home sits on about an acre and a half and offers 4 bedrooms with a separate office space and upstairs bonus room, a recently updated chef's kitchen with corian counter tops and stainless steel appliances, a huge master bedroom, 10ft ceilings in the living room and so much more. The roof was just put on in 2019 so it's sure to last quite a while. This move in ready home is not one to sleep on!
Location
State FL
County Baker
Community Glenwood Estates
Area 502-Baker County-Nw
Direction From West on 90 turn Left on Nursery then go down about 600ft and make a right on Glenwood. House is on the right.
Rooms
Other Rooms Shed(s)
Interior
Interior Features Eat-in Kitchen, Entrance Foyer, Pantry, Primary Bathroom -Tub with Separate Shower, Primary Downstairs, Split Bedrooms, Vaulted Ceiling(s), Walk-In Closet(s)
Heating Central
Cooling Central Air
Flooring Carpet, Tile
Fireplaces Number 1
Fireplaces Type Gas
Fireplace Yes
Laundry Electric Dryer Hookup, Washer Hookup
Exterior
Carport Spaces 2
Pool None
Roof Type Shingle
Porch Deck, Patio
Private Pool No
Building
Sewer Septic Tank
Water Well
Structure Type Frame
New Construction No
Schools
Middle Schools Baker County
High Schools Baker County
Others
Tax ID 023S21000000000135
Acceptable Financing Cash, Conventional, FHA, USDA Loan, VA Loan
Listing Terms Cash, Conventional, FHA, USDA Loan, VA Loan
Read Less
Want to know what your home might be worth? Contact us for a FREE valuation!

Our team is ready to help you sell your home for the highest possible price ASAP
Bought with FLORIDA HOMES REALTY & MTG LLC





