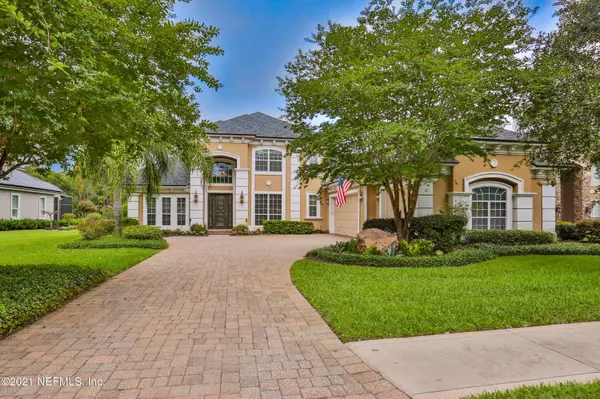$879,000
$869,000
1.2%For more information regarding the value of a property, please contact us for a free consultation.
452 SEBASTIAN SQ St Augustine, FL 32095
5 Beds
4 Baths
3,814 SqFt
Key Details
Sold Price $879,000
Property Type Single Family Home
Sub Type Single Family Residence
Listing Status Sold
Purchase Type For Sale
Square Footage 3,814 sqft
Price per Sqft $230
Subdivision Palencia
MLS Listing ID 1115798
Sold Date 10/13/21
Style Traditional
Bedrooms 5
Full Baths 4
HOA Fees $8/ann
HOA Y/N Yes
Originating Board realMLS (Northeast Florida Multiple Listing Service)
Year Built 2006
Lot Dimensions 0.3 acres
Property Description
Stunning water to preserve views are enjoyed through the two story wall of windows in the great room of this stunning Toll Brothers home. This view is seen from great room, master suite and lanai. Beautiful formal dining room and french door study/music room off foyer. Kitchen boasts gorgeous staggered and bumped cabinetry, long island with vegetable sink, wine fridge, oven tower, lots of countertop space, overlooks the great room with that private view. Master suite with two closets is located on main floor along with two other bedrooms, could be second master and office. Two oversized bedrooms upstairs along with a second family room. New roof in 2018, solar electric grid tied system, fresh carpet, new appliances, coffered ceiling, surround sound. Lovely screened lanai. Room for pool.
Location
State FL
County St. Johns
Community Palencia
Area 312-Palencia Area
Direction From Philips Hwy turn into Palencia, at round about take first exit, pass through gate, right on Oak Common, left on Sebastian Square, home on left.
Interior
Interior Features Breakfast Bar, Eat-in Kitchen, Entrance Foyer, Kitchen Island, Pantry, Primary Bathroom -Tub with Separate Shower, Primary Downstairs, Vaulted Ceiling(s), Walk-In Closet(s)
Heating Central
Cooling Central Air
Flooring Carpet, Tile
Laundry Electric Dryer Hookup, Washer Hookup
Exterior
Parking Features Attached, Garage
Garage Spaces 3.0
Pool None
Utilities Available Natural Gas Available
Amenities Available Basketball Court, Clubhouse, Fitness Center, Golf Course, Playground, Security, Tennis Court(s)
Waterfront Description Lake Front,Pond
View Protected Preserve, Water
Roof Type Shingle
Porch Covered, Front Porch, Patio, Porch, Screened
Total Parking Spaces 3
Private Pool No
Building
Sewer Public Sewer
Water Public
Architectural Style Traditional
Structure Type Frame,Stucco
New Construction No
Schools
Elementary Schools Palencia
Middle Schools Pacetti Bay
High Schools Allen D. Nease
Others
Tax ID 0720910160
Security Features Security System Owned,Smoke Detector(s)
Acceptable Financing Cash, Conventional, FHA, VA Loan
Listing Terms Cash, Conventional, FHA, VA Loan
Read Less
Want to know what your home might be worth? Contact us for a FREE valuation!

Our team is ready to help you sell your home for the highest possible price ASAP
Bought with PREMIER COAST REALTY, LLC





