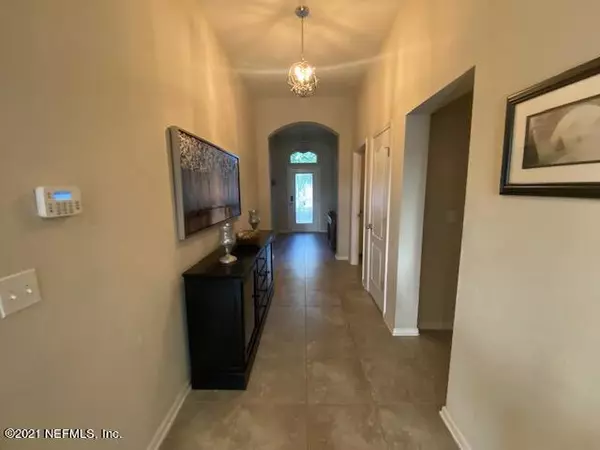$314,000
$307,000
2.3%For more information regarding the value of a property, please contact us for a free consultation.
16098 TISONS BLUFF RD Jacksonville, FL 32218
4 Beds
3 Baths
2,033 SqFt
Key Details
Sold Price $314,000
Property Type Single Family Home
Sub Type Single Family Residence
Listing Status Sold
Purchase Type For Sale
Square Footage 2,033 sqft
Price per Sqft $154
Subdivision Yellow Bluff Hideaway
MLS Listing ID 1117804
Sold Date 08/25/21
Style Ranch
Bedrooms 4
Full Baths 2
Half Baths 1
HOA Fees $6/ann
HOA Y/N Yes
Originating Board realMLS (Northeast Florida Multiple Listing Service)
Year Built 2015
Property Description
MULTIPLE OFFER DEADLINE 07/01/21 @ 5PM!!! Newer construction built in 2015 (Lantana floorplan). This 4/2.5 home offers an updated kitchen with 42inch cabinets, granite counters, and stainless steel appliances. Enjoy the spacious master bedroom which includes wood look tile flooring, large walk-in closet and a double step tray ceiling. Master bathroom has a garden tub with separate shower and dual vanity. Main living area/kitchen has tile flooring. New carpet just installed in all spare bedrooms. Backyard is fenced (upgraded white vinyl) and offers a covered patio. Neighborhood offers a community resort style pool, kids splash park (slides and fountains), playground, ball court(s)/field(s), fitness center, and clubhouse.
Location
State FL
County Duval
Community Yellow Bluff Hideaway
Area 092-Oceanway/Pecan Park
Direction I-95 To Exit 366 Pecan Road East Make Left on North Main Street Community on Right just before Yellow Bluff Road
Interior
Interior Features Breakfast Bar, Entrance Foyer, Pantry, Primary Bathroom -Tub with Separate Shower, Split Bedrooms, Walk-In Closet(s)
Heating Central
Cooling Central Air
Flooring Carpet, Tile
Exterior
Parking Features Attached, Garage
Garage Spaces 2.0
Fence Back Yard
Pool Community
Amenities Available Basketball Court, Clubhouse, Fitness Center, Playground, Tennis Court(s)
Roof Type Shingle
Porch Covered, Patio
Total Parking Spaces 2
Private Pool No
Building
Water Public
Architectural Style Ranch
Structure Type Stucco
New Construction No
Others
HOA Name FCAM
Tax ID 1080951825
Acceptable Financing Cash, Conventional, FHA, VA Loan
Listing Terms Cash, Conventional, FHA, VA Loan
Read Less
Want to know what your home might be worth? Contact us for a FREE valuation!

Our team is ready to help you sell your home for the highest possible price ASAP
Bought with VERTICAL REALTY





