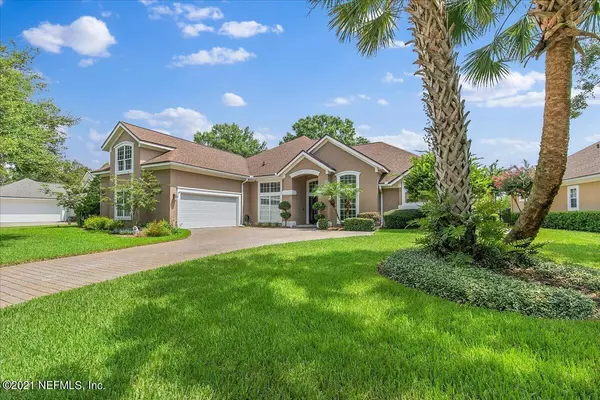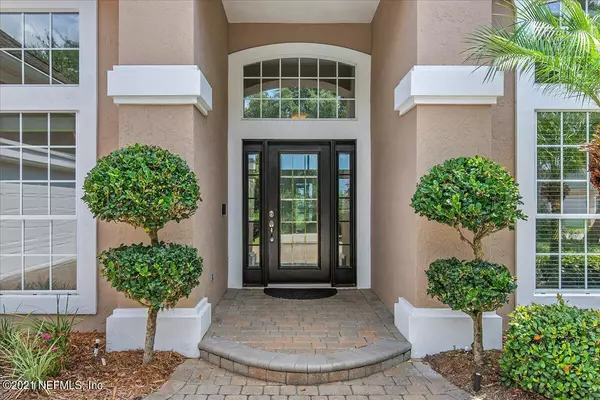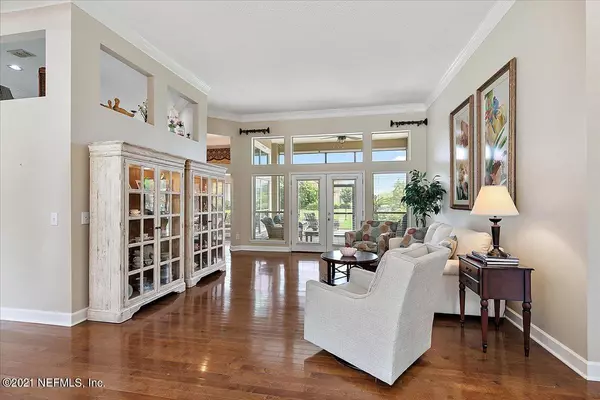$648,500
$629,000
3.1%For more information regarding the value of a property, please contact us for a free consultation.
12751 BIGGIN CHURCH RD S Jacksonville, FL 32224
4 Beds
4 Baths
2,877 SqFt
Key Details
Sold Price $648,500
Property Type Single Family Home
Sub Type Single Family Residence
Listing Status Sold
Purchase Type For Sale
Square Footage 2,877 sqft
Price per Sqft $225
Subdivision Jax Golf & Cc
MLS Listing ID 1124044
Sold Date 09/15/21
Style Traditional
Bedrooms 4
Full Baths 3
Half Baths 1
HOA Fees $133/qua
HOA Y/N Yes
Originating Board realMLS (Northeast Florida Multiple Listing Service)
Year Built 1993
Lot Dimensions 96 X 126
Property Description
This stunning home is open and bright and has been tastefully updated. Soaring ceilings, crown molding and hardwood floors.
Spacious kitchen opens to breakfast nook and family room with fireplace. Separate office, newly remodeled master retreat with floor to ceiling windows, huge shower, claw foot tub and two walk in closets. Second and third bedroom share a jack-n-jill bathroom. Plenty of space here with upstairs bonus room and full bathroom. Screened lanai overlooking private yard with water view.
Location
State FL
County Duval
Community Jax Golf & Cc
Area 026-Intracoastal West-South Of Beach Blvd
Direction North on Hodges from JTB and left into Jax Golf and Country Club on Hunt Club. Through the gate and left on Biggin Church to hone on right.
Interior
Interior Features Breakfast Bar, Breakfast Nook, Built-in Features, Entrance Foyer, Pantry, Primary Bathroom -Tub with Separate Shower, Primary Downstairs, Split Bedrooms, Walk-In Closet(s)
Heating Central, Electric, Heat Pump
Cooling Central Air, Electric
Flooring Tile, Wood
Fireplaces Number 1
Fireplaces Type Wood Burning
Fireplace Yes
Laundry Electric Dryer Hookup, Washer Hookup
Exterior
Parking Features Attached, Garage, Garage Door Opener
Garage Spaces 2.0
Pool Community
Utilities Available Cable Connected
Amenities Available Basketball Court, Clubhouse, Fitness Center, Golf Course, Playground, Security, Tennis Court(s), Trash
Waterfront Description Pond
Roof Type Shingle
Porch Patio
Total Parking Spaces 2
Private Pool No
Building
Lot Description Sprinklers In Front, Sprinklers In Rear
Sewer Public Sewer
Water Public
Architectural Style Traditional
Structure Type Stucco
New Construction No
Schools
Elementary Schools Chets Creek
Middle Schools Kernan
High Schools Atlantic Coast
Others
HOA Name May Mgt
Tax ID 1674565210
Security Features Smoke Detector(s)
Acceptable Financing Cash, Conventional, VA Loan
Listing Terms Cash, Conventional, VA Loan
Read Less
Want to know what your home might be worth? Contact us for a FREE valuation!

Our team is ready to help you sell your home for the highest possible price ASAP
Bought with BETTER HOMES & GARDENS REAL ESTATE LIFESTYLES REALTY





