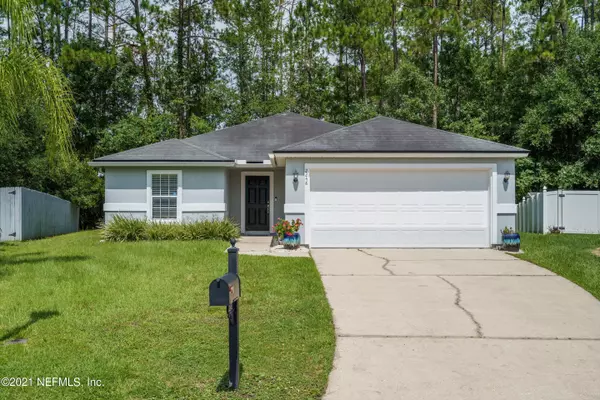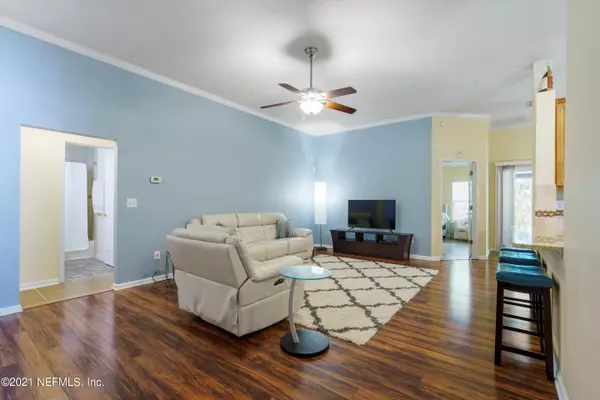$245,000
$245,000
For more information regarding the value of a property, please contact us for a free consultation.
2248 ENDVIEW CT Jacksonville, FL 32220
3 Beds
2 Baths
1,509 SqFt
Key Details
Sold Price $245,000
Property Type Single Family Home
Sub Type Single Family Residence
Listing Status Sold
Purchase Type For Sale
Square Footage 1,509 sqft
Price per Sqft $162
Subdivision Pritchard Point
MLS Listing ID 1127962
Sold Date 10/08/21
Bedrooms 3
Full Baths 2
HOA Fees $41/qua
HOA Y/N Yes
Originating Board realMLS (Northeast Florida Multiple Listing Service)
Year Built 2008
Property Description
Welcome Home to this Beauty that has everything you dreamed of & more. You will fall in love with everything from the gorgeous fully equipped kitchen, luxurious upgraded bathrooms to the high ceilings and beautiful floors throughout. This home is perfect for entertaining with its open floorplan and great use of space. Enjoy your morning coffee on your screen enclosed lanai overlooking your private view of nature. Soak your cares away in your large garden tub. Get your exercise and family playtime in the community pool within walking distance. This home checks boxes you didn't even know you needed.Key features include: granite countertops & custom tile backsplash in kitchen, Rain Soft water softener system, upgraded bathrooms & so much more. Hurry! Come make this beauty your Home Sweet Home Home
Location
State FL
County Duval
Community Pritchard Point
Area 081-Marietta/Whitehouse/Baldwin/Garden St
Direction I-295 to Pritchard Rd. W to Imeson. South to Pritchard Point Subdivision on left. (Old Pioneer Rd.) L on Sotterley. L on Endview Ct. Straight ahead in cul-de-sac.
Interior
Interior Features Primary Bathroom -Tub with Separate Shower
Heating Central
Cooling Central Air
Laundry Electric Dryer Hookup, Washer Hookup
Exterior
Parking Features Attached, Garage
Garage Spaces 2.0
Pool Community, None
Total Parking Spaces 2
Private Pool No
Building
Sewer Public Sewer
Water Public
New Construction No
Others
Tax ID 0045191145
Acceptable Financing Cash, Conventional, FHA, VA Loan
Listing Terms Cash, Conventional, FHA, VA Loan
Read Less
Want to know what your home might be worth? Contact us for a FREE valuation!

Our team is ready to help you sell your home for the highest possible price ASAP
Bought with KELLER WILLIAMS REALTY ATLANTIC PARTNERS SOUTHSIDE





