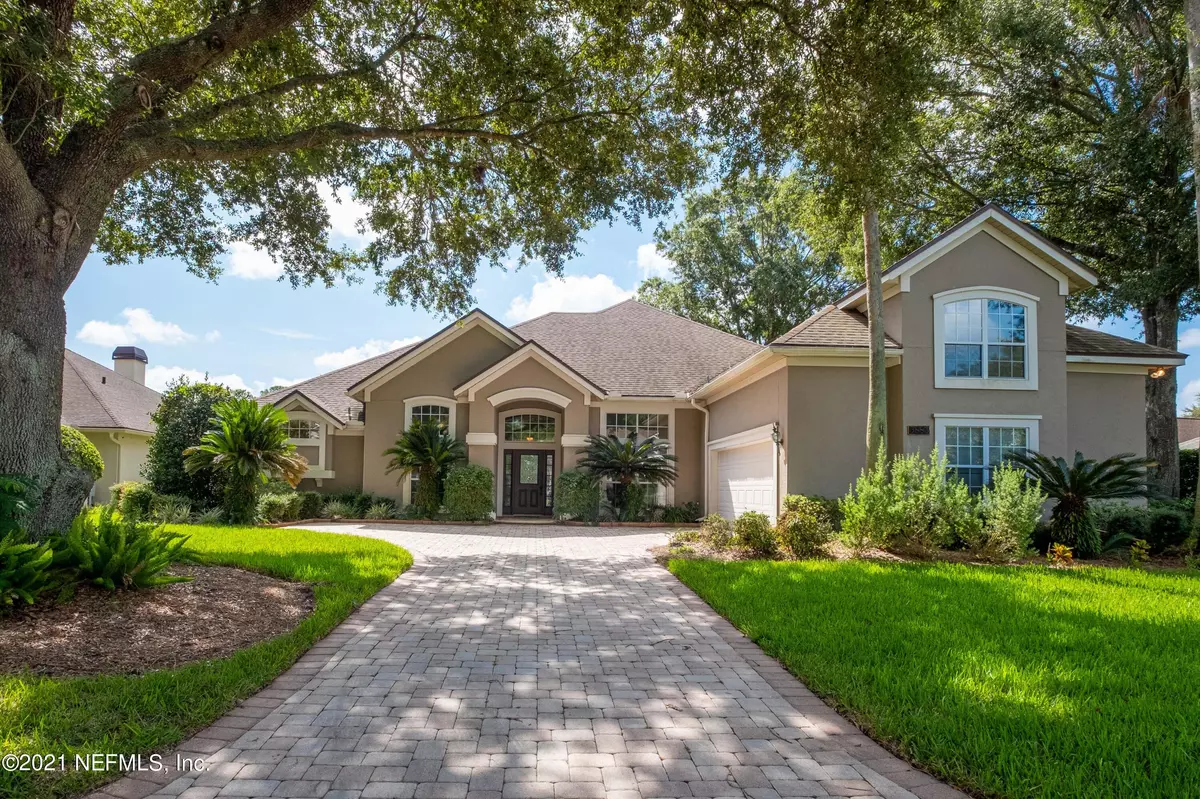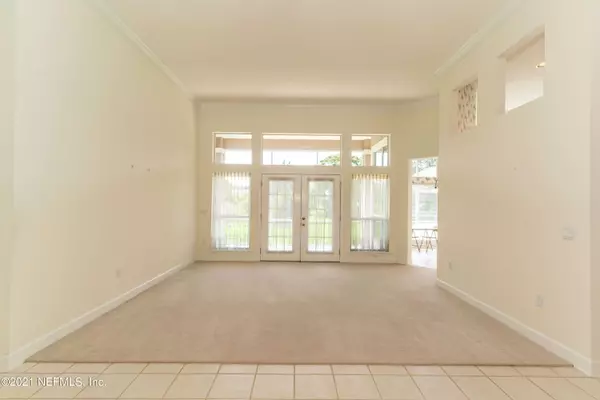$600,000
$627,000
4.3%For more information regarding the value of a property, please contact us for a free consultation.
3883 BRAMPTON ISLAND CT N Jacksonville, FL 32224
4 Beds
4 Baths
2,851 SqFt
Key Details
Sold Price $600,000
Property Type Single Family Home
Sub Type Single Family Residence
Listing Status Sold
Purchase Type For Sale
Square Footage 2,851 sqft
Price per Sqft $210
Subdivision Jax Golf & Cc
MLS Listing ID 1129144
Sold Date 11/01/21
Style Traditional
Bedrooms 4
Full Baths 3
Half Baths 1
HOA Fees $133/qua
HOA Y/N Yes
Originating Board realMLS (Northeast Florida Multiple Listing Service)
Year Built 1994
Property Description
Lovely home situated on a preserve with some water views on a private cut de sac street in JGCC. This home features.Four bedrooms plus an office and 3.5 bathrooms . The home has paver driveways, large living room, granite on the kitchen counters, the fourth bedroom is upstairs with a full bathroom. There is a large lanai over looking the preserve with plenty of room in the back yard if one wants to add a pool. Most of the home has carpeting with tile in the kitchen and the hallways. The tile in the kitchen needs to be repaired or updated. There is a two car garage. showings will start today.
Location
State FL
County Duval
Community Jax Golf & Cc
Area 026-Intracoastal West-South Of Beach Blvd
Direction JTB to Hunt Club into JGCC, thru security gate. Hunt Club to left on Brampton Island. Home is on your right.
Interior
Interior Features Breakfast Bar, Breakfast Nook, Eat-in Kitchen, Entrance Foyer, Pantry, Primary Bathroom -Tub with Separate Shower, Primary Downstairs, Split Bedrooms, Vaulted Ceiling(s), Walk-In Closet(s)
Heating Central
Cooling Central Air
Flooring Carpet, Tile
Fireplaces Number 1
Fireplaces Type Wood Burning
Fireplace Yes
Laundry Electric Dryer Hookup, Washer Hookup
Exterior
Parking Features Attached, Garage
Garage Spaces 2.0
Pool Community
Utilities Available Cable Available, Other
Amenities Available Basketball Court, Clubhouse, Fitness Center, Golf Course, Jogging Path, Laundry, Playground, Security, Spa/Hot Tub, Tennis Court(s)
Waterfront Description Pond
View Water
Roof Type Shingle
Porch Front Porch, Patio, Porch, Screened
Total Parking Spaces 2
Private Pool No
Building
Sewer Public Sewer
Water Public
Architectural Style Traditional
Structure Type Frame
New Construction No
Schools
Elementary Schools Chets Creek
Middle Schools Kernan
High Schools Atlantic Coast
Others
HOA Name May Mgmt
Tax ID 1674565200
Security Features Smoke Detector(s)
Acceptable Financing Cash, Conventional, FHA, VA Loan
Listing Terms Cash, Conventional, FHA, VA Loan
Read Less
Want to know what your home might be worth? Contact us for a FREE valuation!

Our team is ready to help you sell your home for the highest possible price ASAP
Bought with RE/MAX SPECIALISTS PV





