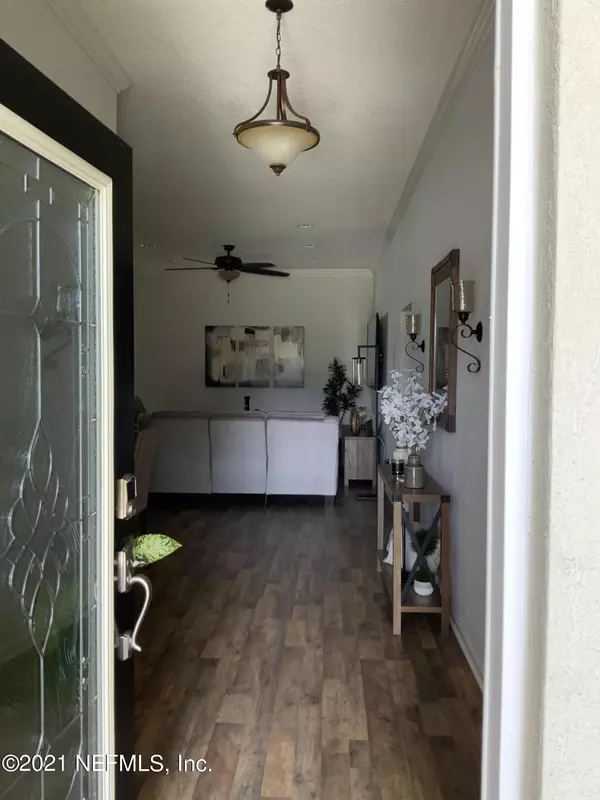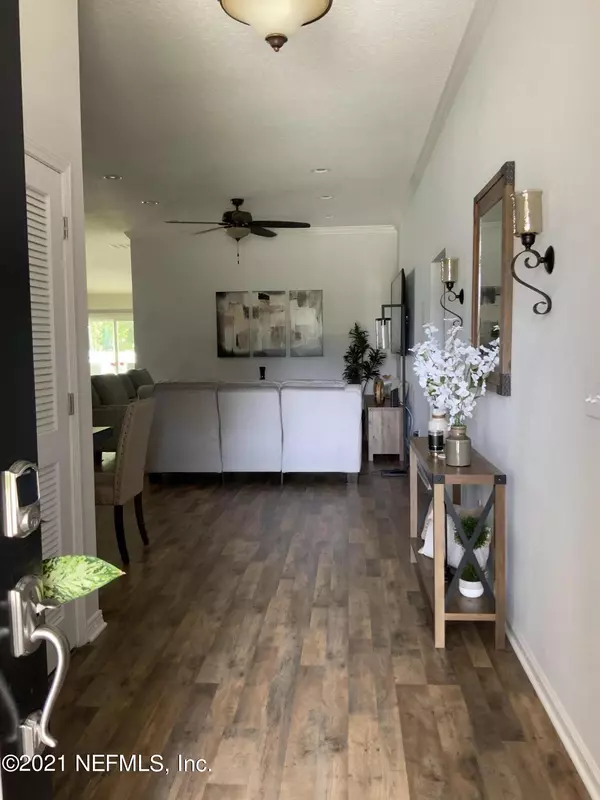$441,290
$429,000
2.9%For more information regarding the value of a property, please contact us for a free consultation.
104 GLENLIVET WAY St Johns, FL 32259
4 Beds
2 Baths
1,820 SqFt
Key Details
Sold Price $441,290
Property Type Single Family Home
Sub Type Single Family Residence
Listing Status Sold
Purchase Type For Sale
Square Footage 1,820 sqft
Price per Sqft $242
Subdivision Aberdeen
MLS Listing ID 1133228
Sold Date 10/27/21
Style Traditional
Bedrooms 4
Full Baths 2
HOA Fees $4/ann
HOA Y/N Yes
Originating Board realMLS (Northeast Florida Multiple Listing Service)
Year Built 2015
Lot Dimensions .18
Property Description
Stunning 4/2 6 year new Home with Many Upgrades on fenced Preserve Lot. Granite Counter Tops, Stainless Steel Kitchen Appliances, laminate flooring and tile throughout (no carpet), fully fenced in yard and much more. A must see, this home has been meticulously kept and ready for its new owners. Schools are within walking distance and are top notch! Home Sits on a preserve lot and across from a park/pond area so no neighbors to the rear or the front of you!!! This home is a must see and trust me.... will not be on market very long! Schedule your showing today.
Location
State FL
County St. Johns
Community Aberdeen
Area 301-Julington Creek/Switzerland
Direction 295 To SR13 (SanJose) South, L On Racetrack, R on Veterans Pkwy, R on Longleaf Pine Pkwy,Should be the 2nd right after passing Julington Lakes,R on Glenlivet, Home on R across from Kids Playground
Interior
Interior Features Breakfast Bar, Primary Bathroom -Tub with Separate Shower
Heating Central
Cooling Central Air
Exterior
Parking Features Additional Parking, Attached, Garage
Garage Spaces 2.0
Pool Community
View Protected Preserve
Roof Type Shingle
Total Parking Spaces 2
Private Pool No
Building
Water Public
Architectural Style Traditional
New Construction No
Others
HOA Name Aberdeen
Tax ID 0097620090
Acceptable Financing Cash, Conventional, FHA, VA Loan
Listing Terms Cash, Conventional, FHA, VA Loan
Read Less
Want to know what your home might be worth? Contact us for a FREE valuation!

Our team is ready to help you sell your home for the highest possible price ASAP
Bought with NON MLS





