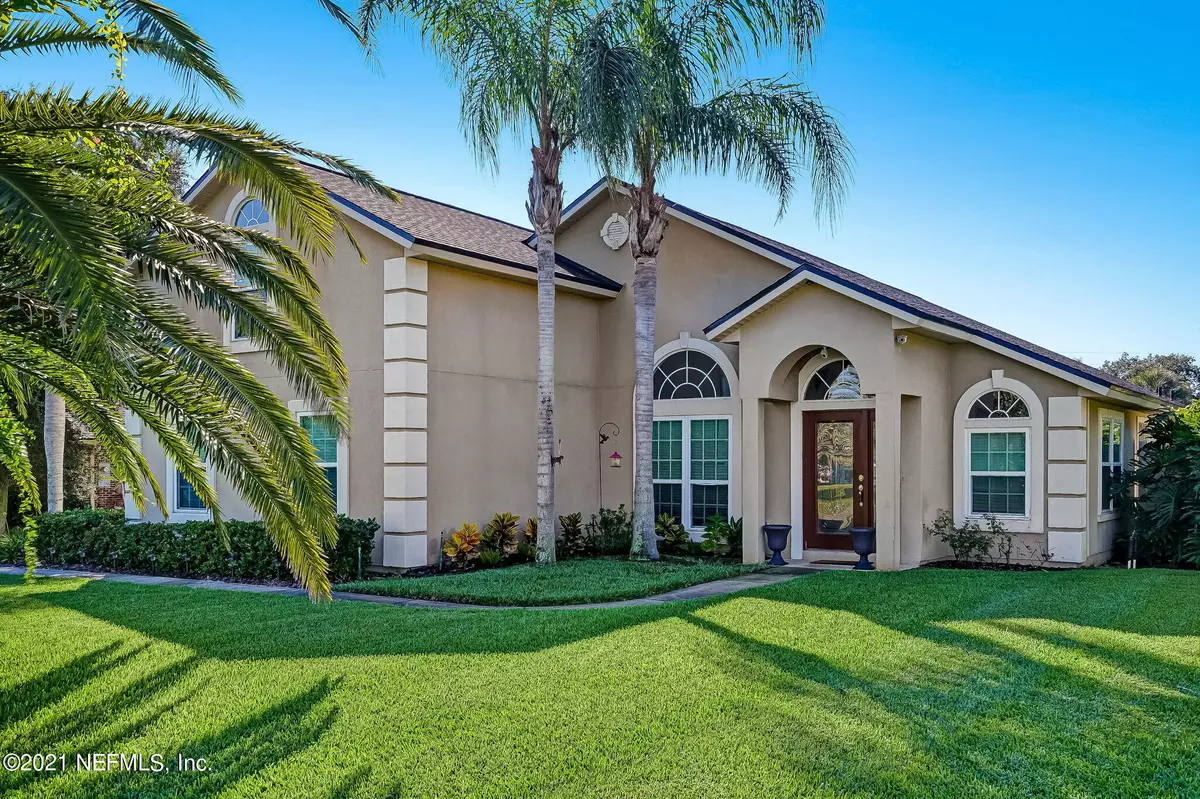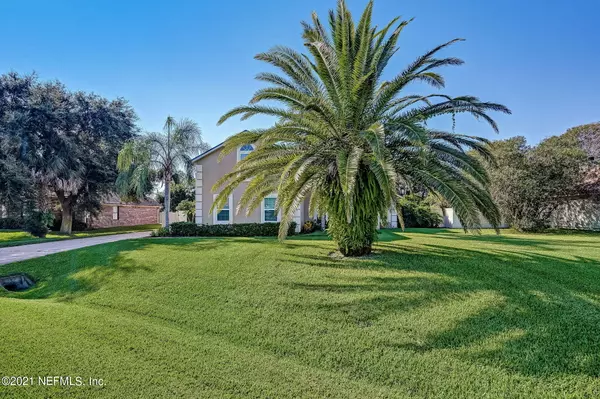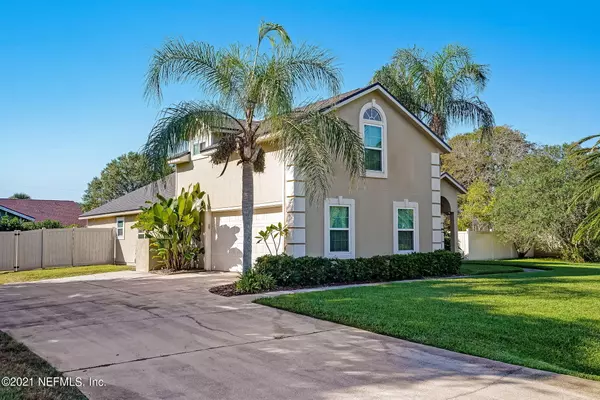$470,000
$455,000
3.3%For more information regarding the value of a property, please contact us for a free consultation.
6802 ELKMONT DR Jacksonville, FL 32226
4 Beds
3 Baths
2,160 SqFt
Key Details
Sold Price $470,000
Property Type Single Family Home
Sub Type Single Family Residence
Listing Status Sold
Purchase Type For Sale
Square Footage 2,160 sqft
Price per Sqft $217
Subdivision Shell Bay
MLS Listing ID 1133516
Sold Date 10/27/21
Bedrooms 4
Full Baths 3
HOA Fees $24/ann
HOA Y/N Yes
Originating Board realMLS (Northeast Florida Multiple Listing Service)
Year Built 2003
Property Description
**MULTIPLE OFFERS - HIGHEST & BEST DUE BY SATURDAY 10/2 AT 5PM** POOL HOME ALERT!! WITH EASY BOAT PARKING!! This Gorgeous 4 Bedroom, 3 Bath Home Is Perfect For Entertaining. Some Of The Sought-After Favorites Of This Home Are, The Large Yard, Wide Driveway, Screen Enclosure, 2 Car Garage & Storage Shed. You Have Views Of Your Sparkling Salt-Water Pool From The Kitchen, Master Bedroom (Which Is Located On First Floor), Living Room & Guest Bedroom. Upstairs Includes The 4th Bed/Bath. HVAC Is 2 Years Old, Roof Is 5 Years Old, Majority Of Windows Replaced In 2016. Other Great Improvements Include, All New Wood-Like Tile Flooring In The Down Stairs Spaces, New Interior Paint Throughout, Soft Close Kitchen Cabinets, New Triple Slider. Close To Several Boat Ramps, Restaurants & Beaches.
Location
State FL
County Duval
Community Shell Bay
Area 096-Ft George/Blount Island/Cedar Point
Direction 6802 ELKMONT DR JACKSONVILLE FL 32226
Interior
Interior Features Eat-in Kitchen, Pantry, Primary Bathroom -Tub with Separate Shower, Primary Downstairs, Split Bedrooms, Walk-In Closet(s)
Heating Central
Cooling Central Air
Flooring Carpet, Tile
Laundry Electric Dryer Hookup, Washer Hookup
Exterior
Parking Features On Street
Garage Spaces 2.0
Fence Back Yard
Pool In Ground, Salt Water
Roof Type Shingle
Porch Patio, Porch, Screened
Total Parking Spaces 2
Private Pool No
Building
Lot Description Sprinklers In Front, Sprinklers In Rear
Sewer Septic Tank
Water Public
Structure Type Frame,Stucco
New Construction No
Others
Tax ID 1608031610
Acceptable Financing Cash, Conventional, FHA, VA Loan
Listing Terms Cash, Conventional, FHA, VA Loan
Read Less
Want to know what your home might be worth? Contact us for a FREE valuation!

Our team is ready to help you sell your home for the highest possible price ASAP
Bought with WATSON REALTY CORP





