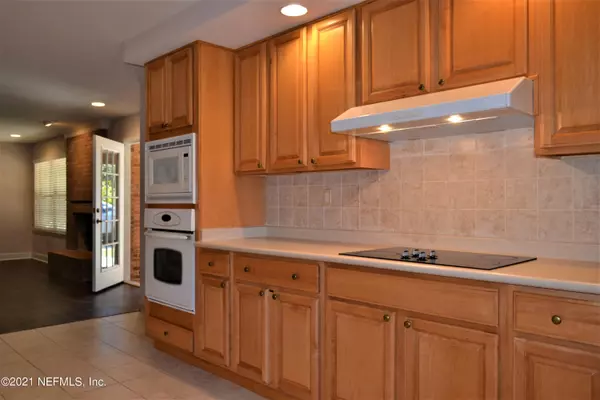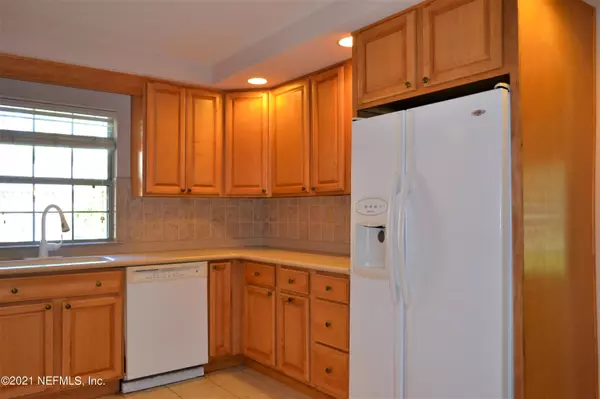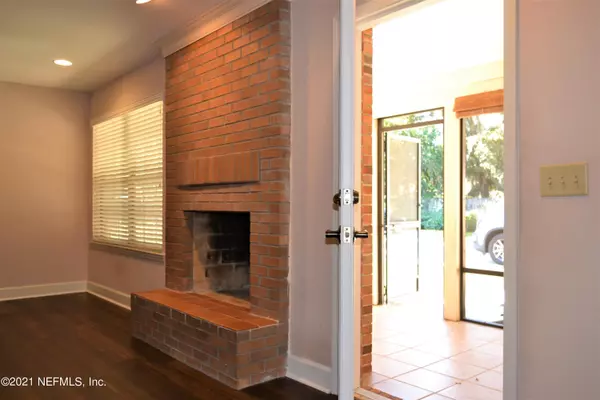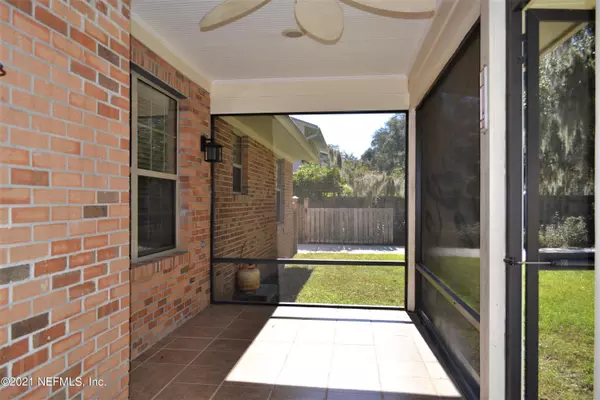$410,000
$425,000
3.5%For more information regarding the value of a property, please contact us for a free consultation.
2292 STAFFORD DR Orange Park, FL 32073
4 Beds
3 Baths
2,892 SqFt
Key Details
Sold Price $410,000
Property Type Single Family Home
Sub Type Single Family Residence
Listing Status Sold
Purchase Type For Sale
Square Footage 2,892 sqft
Price per Sqft $141
Subdivision Wyndegate
MLS Listing ID 1140667
Sold Date 12/23/21
Bedrooms 4
Full Baths 3
HOA Y/N No
Originating Board realMLS (Northeast Florida Multiple Listing Service)
Year Built 1972
Lot Dimensions .35
Property Description
BEAUTIFULLY DESIGNED BRICK HOME ON ESTATAE SIZED LOT, open concept, light & bright, formal living & dining, spacious kitchen has Corian counters with 36'' maple cabinets, includes all appliances, kitchen joins family room with gas or wood fireplace and leads to lovely screened porch overlooking park like back yard. Large Private Master suite includes tiled shower and separate garden tub. Split bedrooms with plenty of storage and closets. This home was lovingly kept with meticulous attention to detail and upkeep. Gated yard with remotes, Oversized garage with 2 doors, room for your hobbies and cars and boats, This home is in an excellent school district with private and public schools all nearby, easy access to your job, shopping, dining, fishing, golf and the Base. BE HOME FOR CHRISTMAS
Location
State FL
County Clay
Community Wyndegate
Area 137-Doctor'S Lake
Direction at Highway 17 in Orange Park and Kingsley Ave, go West on Kingsley, left on Doctors Lake Dr (before RR tracks) to left on Stafford.
Interior
Interior Features Eat-in Kitchen, Entrance Foyer, Pantry, Primary Bathroom -Tub with Separate Shower, Primary Downstairs, Split Bedrooms
Heating Central, Heat Pump
Cooling Central Air
Flooring Carpet, Concrete, Tile, Wood
Fireplaces Number 1
Fireplaces Type Gas, Wood Burning
Fireplace Yes
Laundry Electric Dryer Hookup, Washer Hookup
Exterior
Parking Features Attached, Garage, Garage Door Opener, RV Access/Parking
Garage Spaces 2.0
Fence Back Yard
Pool None
Utilities Available Cable Available, Propane
Roof Type Shingle
Porch Patio, Porch, Screened
Total Parking Spaces 2
Private Pool No
Building
Sewer Public Sewer
Water Public
New Construction No
Others
Tax ID 41042601971500000
Security Features Security Gate
Acceptable Financing Cash, Conventional, FHA, VA Loan
Listing Terms Cash, Conventional, FHA, VA Loan
Read Less
Want to know what your home might be worth? Contact us for a FREE valuation!

Our team is ready to help you sell your home for the highest possible price ASAP
Bought with SVR REALTY, LLC.





