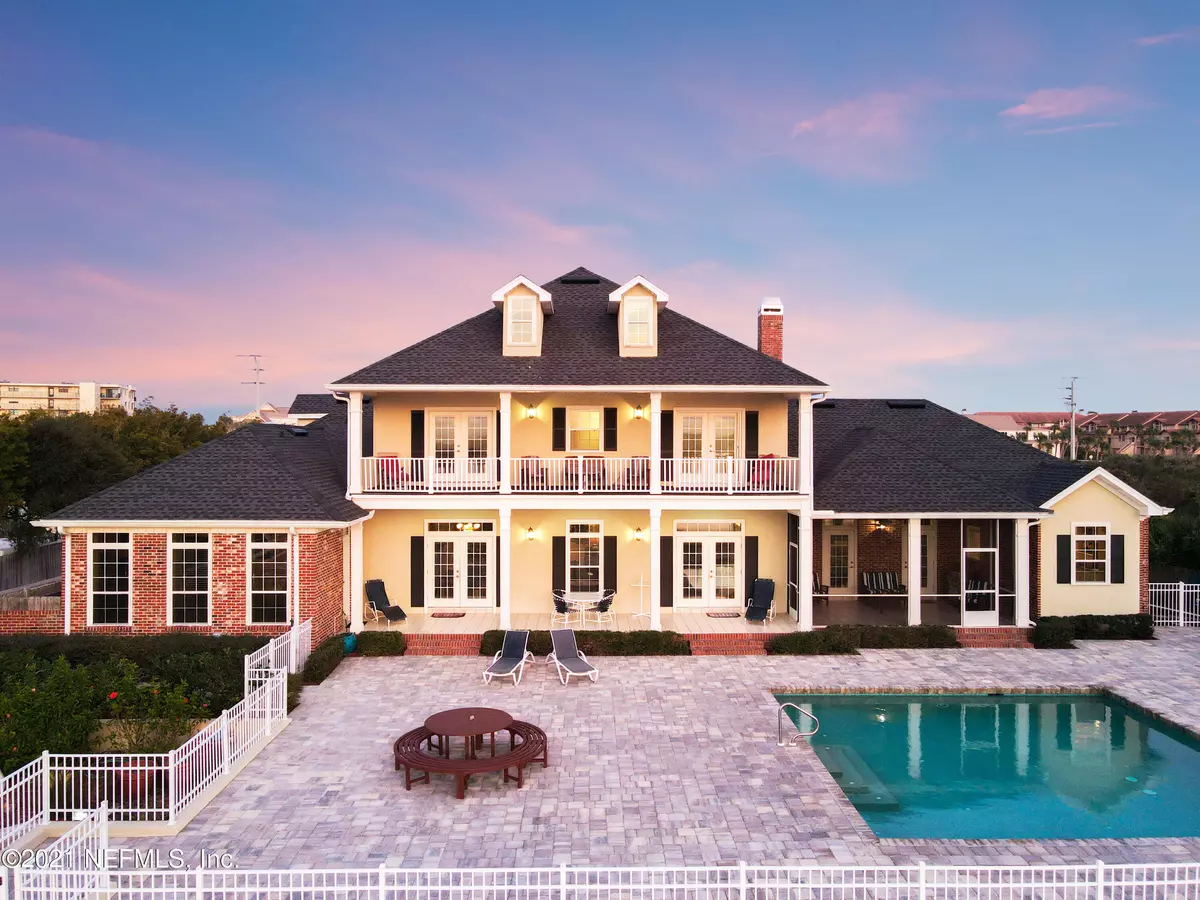$2,334,000
$2,500,000
6.6%For more information regarding the value of a property, please contact us for a free consultation.
8115 A1A S St Augustine, FL 32080
4 Beds
6 Baths
5,552 SqFt
Key Details
Sold Price $2,334,000
Property Type Single Family Home
Sub Type Single Family Residence
Listing Status Sold
Purchase Type For Sale
Square Footage 5,552 sqft
Price per Sqft $420
Subdivision Metes & Bounds
MLS Listing ID 1145659
Sold Date 04/04/22
Style Traditional
Bedrooms 4
Full Baths 5
Half Baths 1
HOA Y/N No
Originating Board realMLS (Northeast Florida Multiple Listing Service)
Year Built 2001
Lot Dimensions 105x303x171x357
Property Description
Over 170 feet of Intracoastal frontage and positioned perfectly on the southern end of Anastasia Island sits an icon of timeless, southern glamour, 8115 A1A S, aiming to set a new standard in luxury, coastal living. This stunning POOL HOME has been built to last with quality block construction (poured concrete up to the roof) and a 500 foot dock leading out to your private boat lift. Delight in the Details: with over 5,500 SF, a 3 car garage, 4 bedrooms (all en-suite), a home office, and 5.5 total bathrooms, this property checks every box. As you enter through the front door, you'll be greeted with expansive views and stunning travertine flooring throughout the main living areas. The living room is spacious, with easy access to the kitchen/formal dining room and blends nicely outside to the pool area. In the kitchen, you'll surely bring out your inner chef, making entertaining an absolute breeze, taking full advantage of the granite countertops, SS appliances, and plentiful storage and space. For your convenience, the master bedroom is located on the first floor, which is incredibly generous in space and includes a massive walk-in-closet, functional en-suite, impeccable views, and access to your private screened in lanai leading out to the pool. The second floor includes 3 generously-sized en-suite guest rooms and a morning kitchen convenient for storing beverages and preparing your morning coffee. You can also take advantage of the porch space made for reveling in the sea and sun from the back of the house and a peek-a-boo view of the ocean from the front porch, offering the perfect balance of pursuit AND happiness. As much as you will love this floorplan, and everything this home has to offer, the outside delivers on the coastal lifestyle so many yearn for. Spend your afternoons out lounging by the pool, walk to the beach (beach access is conveniently across the street), drop a line in off the dock for dinner, or hop in the boat for a joy ride. Upgrades include, but are not limited to, a new roof, new skylights, new pavers, recent exterior paint job with a transferable warranty, 2 year old boat lift motors, 1 year old pool pump, new exterior door knobs and lockset, and so much more. Very rarely will an opportunity arise where you can find the perfect home situated between the Atlantic Ocean and Intracoastal where you can turn moments into memories. Book your private tour today!!
Location
State FL
County St. Johns
Community Metes & Bounds
Area 332-Crescent Beach/Summer Haven
Direction Go south on SR A1A for 1.2miles and 8115 will be on your Right hand side. (across the street from SpyGlass Condos)
Rooms
Other Rooms Outdoor Kitchen
Interior
Interior Features Breakfast Nook, Built-in Features, Eat-in Kitchen, Entrance Foyer, In-Law Floorplan, Kitchen Island, Primary Bathroom -Tub with Separate Shower, Primary Downstairs, Walk-In Closet(s), Wet Bar
Heating Central
Cooling Central Air
Flooring Carpet, Tile
Fireplaces Number 1
Fireplace Yes
Exterior
Exterior Feature Dock
Garage Spaces 3.0
Fence Back Yard
Pool In Ground, Heated
Waterfront Description Intracoastal,Navigable Water,Ocean Front
Roof Type Shingle
Porch Front Porch, Patio, Porch, Screened
Total Parking Spaces 3
Private Pool No
Building
Lot Description Irregular Lot, Sprinklers In Front, Sprinklers In Rear, Other
Sewer Public Sewer
Water Public
Architectural Style Traditional
Structure Type Block,Stucco
New Construction No
Schools
Elementary Schools W. D. Hartley
Middle Schools Gamble Rogers
High Schools Pedro Menendez
Others
Tax ID 1861400240
Acceptable Financing Cash, Conventional
Listing Terms Cash, Conventional
Read Less
Want to know what your home might be worth? Contact us for a FREE valuation!

Our team is ready to help you sell your home for the highest possible price ASAP
Bought with NON MLS





