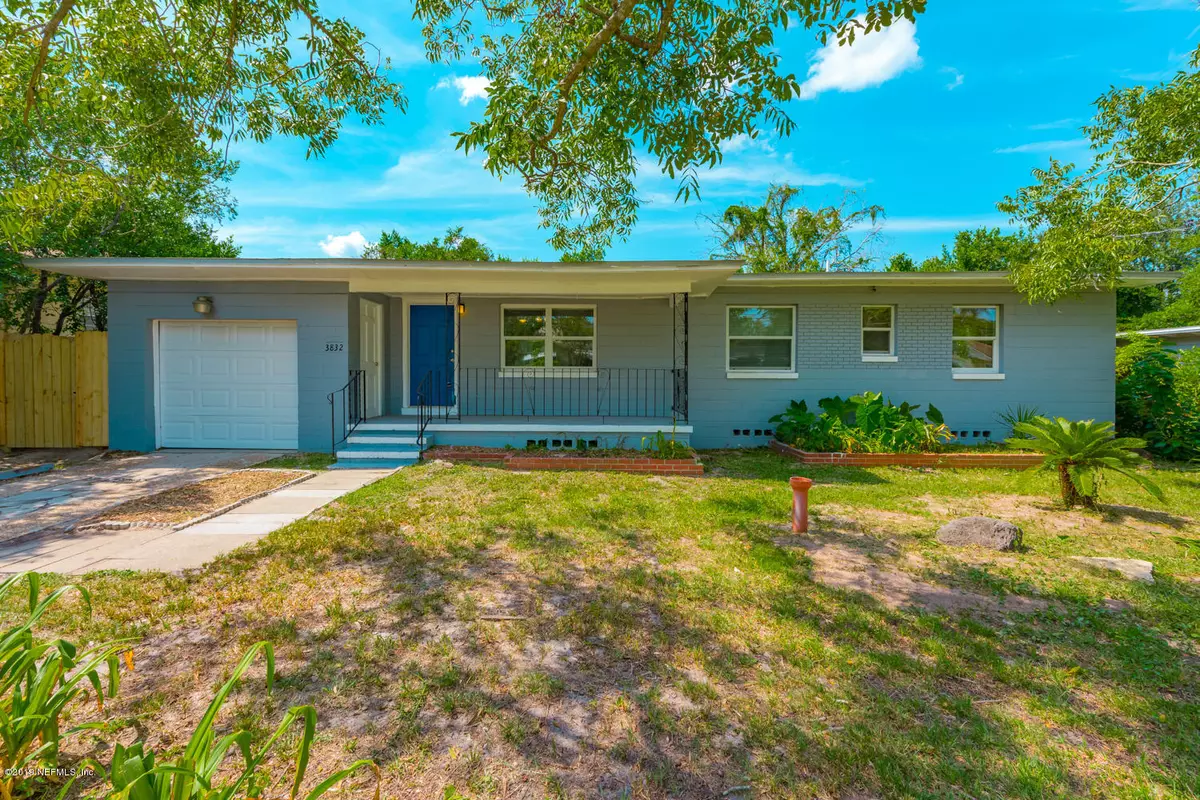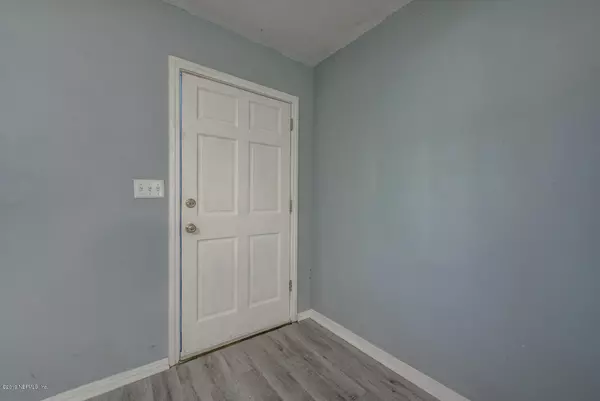$140,000
$142,000
1.4%For more information regarding the value of a property, please contact us for a free consultation.
3832 SUDBURY AVE Jacksonville, FL 32210
3 Beds
2 Baths
1,579 SqFt
Key Details
Sold Price $140,000
Property Type Single Family Home
Sub Type Single Family Residence
Listing Status Sold
Purchase Type For Sale
Square Footage 1,579 sqft
Price per Sqft $88
Subdivision Cedar Hills
MLS Listing ID 1017516
Sold Date 02/20/20
Style Ranch
Bedrooms 3
Full Baths 1
Half Baths 1
HOA Y/N No
Originating Board realMLS (Northeast Florida Multiple Listing Service)
Year Built 1955
Lot Dimensions 78 x 115
Property Description
Concrete block home situated in established area of Jax in Cedar Hills close by to retail; dining, Stonewall Jacksonville Elementary & Ringhaver Park. Home has fenced yard, (newer wood fence); roof - 2019; water heater- - 2019; HVAC -2019; kitchen was updated w/new white cabinets; new appliances along w/built-in micro; new luxury vinyl plank flooring in main areas; new carpet in bedrooms & flex room. Speaking of the flex room - could be use for home office; workout area or den. There is no HVAC in the flex room but could support a wall mount type system. Seller has never lived in the property.
Location
State FL
County Duval
Community Cedar Hills
Area 054-Cedar Hills
Direction From Blanding Blvd (21), head west onto Cedar Hills Blvd, t/r onto Sudbury Ave, home will be 3rd one on left. Use this way while construction is being done on Wilson Blvd.
Interior
Interior Features Breakfast Bar, Eat-in Kitchen
Heating Central, Electric, Heat Pump, Other
Cooling Central Air, Electric, Wall/Window Unit(s)
Flooring Carpet, Tile, Vinyl, Wood
Furnishings Unfurnished
Laundry Electric Dryer Hookup, Washer Hookup
Exterior
Parking Features Attached, Garage, Garage Door Opener
Garage Spaces 1.0
Fence Back Yard, Chain Link, Full, Wood
Pool None
Roof Type Shingle
Porch Front Porch, Porch
Total Parking Spaces 1
Private Pool No
Building
Sewer Public Sewer
Water Public
Architectural Style Ranch
Structure Type Concrete
New Construction No
Schools
Elementary Schools Hidden Oaks
Middle Schools Westside
High Schools Edward White
Others
Tax ID 1047740000
Read Less
Want to know what your home might be worth? Contact us for a FREE valuation!

Our team is ready to help you sell your home for the highest possible price ASAP
Bought with WATSON REALTY CORP





