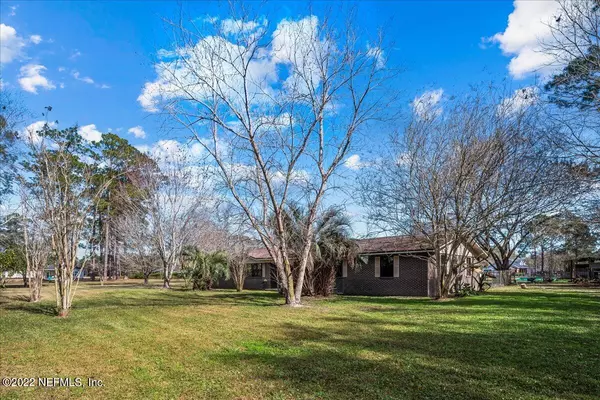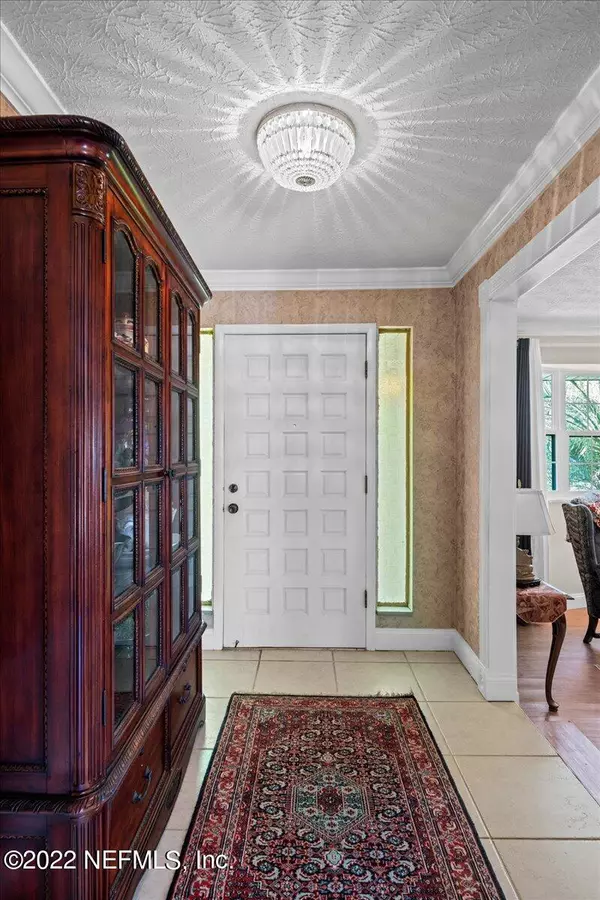$475,000
$490,000
3.1%For more information regarding the value of a property, please contact us for a free consultation.
9559 WILLIAM BARBER RD Macclenny, FL 32063
4 Beds
3 Baths
2,659 SqFt
Key Details
Sold Price $475,000
Property Type Single Family Home
Sub Type Single Family Residence
Listing Status Sold
Purchase Type For Sale
Square Footage 2,659 sqft
Price per Sqft $178
Subdivision Metes & Bounds
MLS Listing ID 1151656
Sold Date 04/29/22
Bedrooms 4
Full Baths 2
Half Baths 1
HOA Y/N No
Originating Board realMLS (Northeast Florida Multiple Listing Service)
Year Built 1974
Property Description
Gorgeous 1+ acre corner lot w/ amazing floor plan home - ready for you and your family. Home has separate Living & Dining Spaces along w/ Family Room w/ Fireplace. Family Room opens to Open Kitchen w/ lots of storage and prep area. Primary Bedroom is nicely sized w/ dual walk in closets and Primary En-Suite. Other 3 bedrooms in the home are nicely sized w/ plenty of closet space. Updates include all new energy efficient windows throughout, roof in 2014, New Paint & Crown Molding throughout, new vinyl soffits and eaves and NEW 4'' Submersible Well. Features include, indoor laundry, attached garage, large pantry, ceiling fans, and fenced in yard. Don't miss your opportunity to get this great home in a great location!
Location
State FL
County Baker
Community Metes & Bounds
Area 501-Macclenny Area
Direction From I10 Exit onto SR 228, then Right onto Barber Bros Cir, then Left onto William Barber Rd, Your New Home is on the corner lot.
Interior
Interior Features Entrance Foyer, Kitchen Island, Pantry, Walk-In Closet(s)
Heating Central
Cooling Central Air
Fireplaces Number 1
Fireplaces Type Wood Burning
Fireplace Yes
Laundry Electric Dryer Hookup, Washer Hookup
Exterior
Parking Features Attached, Garage
Garage Spaces 2.0
Pool None
Total Parking Spaces 2
Private Pool No
Building
Lot Description Corner Lot
Sewer Septic Tank
New Construction No
Schools
Middle Schools Baker County
High Schools Baker County
Others
Tax ID 043S22000000000300
Acceptable Financing Cash, Conventional, USDA Loan, VA Loan
Listing Terms Cash, Conventional, USDA Loan, VA Loan
Read Less
Want to know what your home might be worth? Contact us for a FREE valuation!

Our team is ready to help you sell your home for the highest possible price ASAP
Bought with BOLD & SOLD LLC





