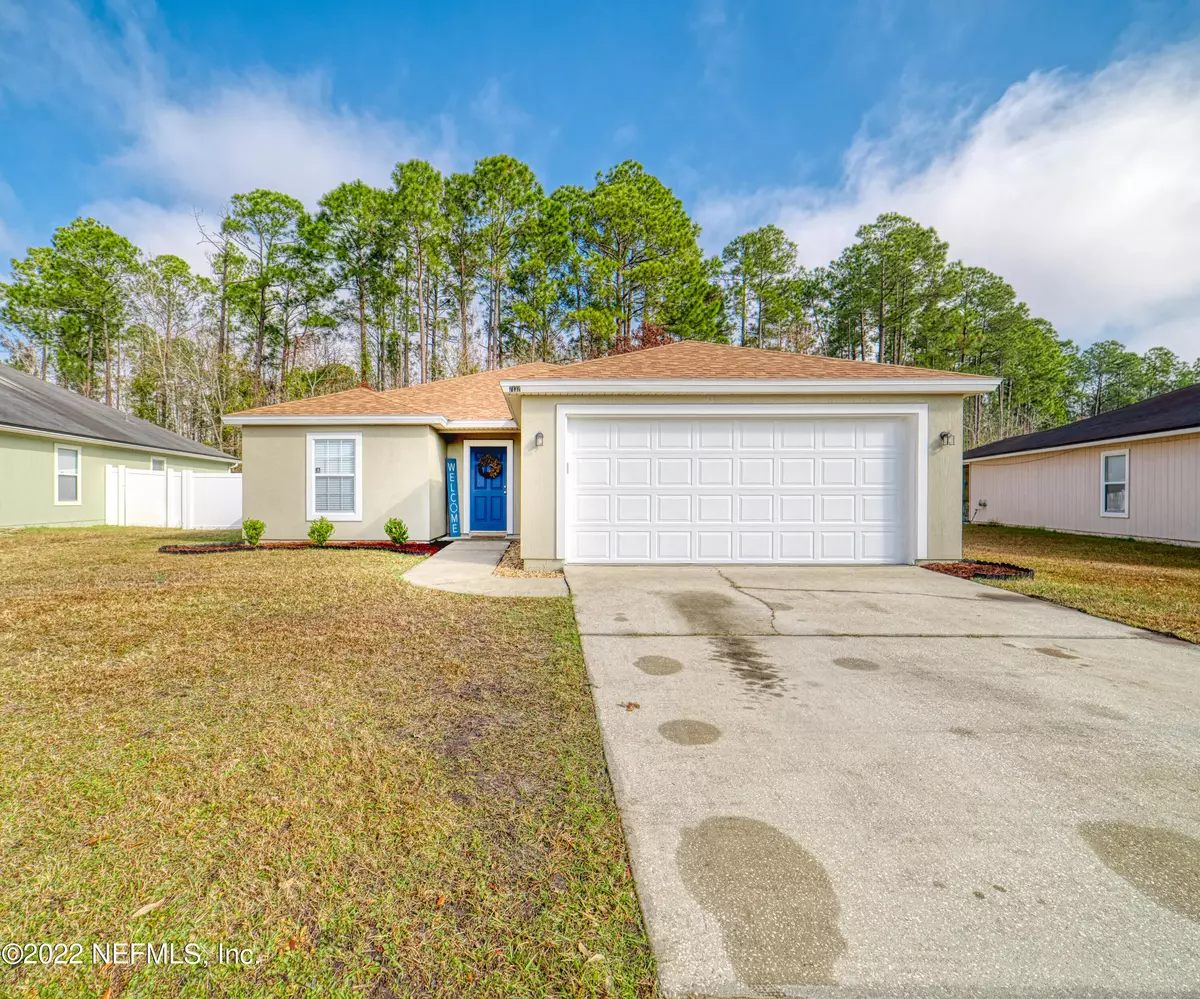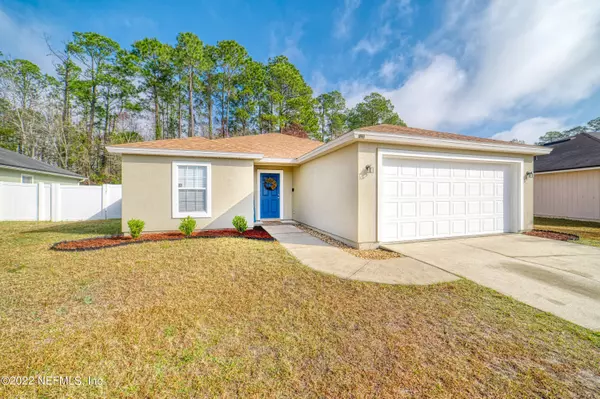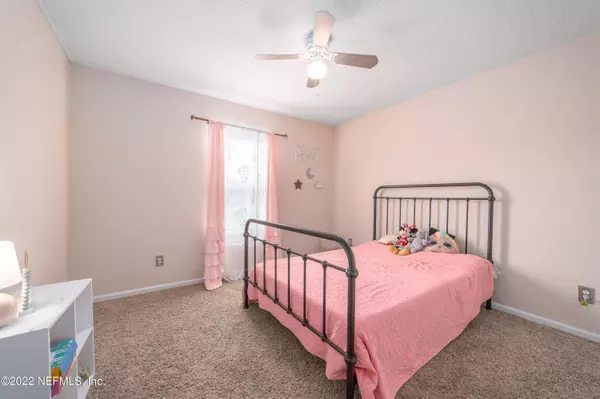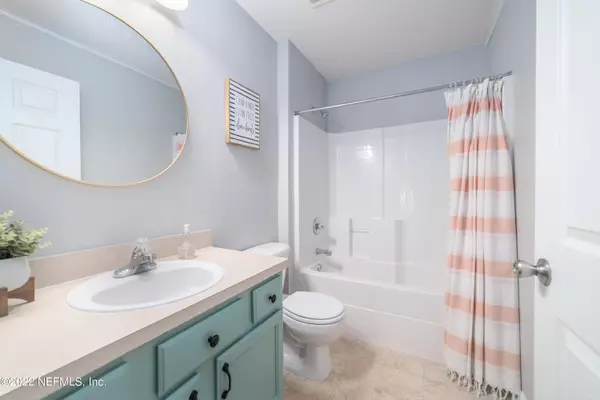$270,000
$255,000
5.9%For more information regarding the value of a property, please contact us for a free consultation.
7137 GUNSTON HALL CT Jacksonville, FL 32220
3 Beds
2 Baths
1,509 SqFt
Key Details
Sold Price $270,000
Property Type Single Family Home
Sub Type Single Family Residence
Listing Status Sold
Purchase Type For Sale
Square Footage 1,509 sqft
Price per Sqft $178
Subdivision Pritchard Point
MLS Listing ID 1153457
Sold Date 03/22/22
Style Ranch
Bedrooms 3
Full Baths 2
HOA Fees $41/ann
HOA Y/N Yes
Originating Board realMLS (Northeast Florida Multiple Listing Service)
Year Built 2008
Property Description
MULTIPLE OFFERS. ALL OFFERS IN BY FRIDAY 5PM. Ready to relax in a charming comfortable home in a quiet neighborhood cul-de-sac? You found it here at Pritchard Point. This adorable home backs to a desirable wooded area. The newer white vinyl fence adds additional privacy and a place for Fido to roam. Get cozy on your back covered back patio!
Relax in your open living room space or cook something delicious in your large eat in kitchen. The split floor plan offers some solitude for a hard day of work. The sizeable master suite was made with your large furniture in mind.
The location is a short distance to the community pool! There is also a fun children's playground area!
New Roof in 2021! Fence is newer as well!
Location
State FL
County Duval
Community Pritchard Point
Area 081-Marietta/Whitehouse/Baldwin/Garden St
Direction : From I- 295 take exit 22 for Commonwealth Ave. Take a right on Imeson Road. Right into Pritchard Point. At stop take a right onto Sotterly Lane then first left onto Gunston Hall Ct. House is on left
Interior
Interior Features Breakfast Bar, Entrance Foyer, Pantry, Primary Bathroom -Tub with Separate Shower, Primary Downstairs, Split Bedrooms, Vaulted Ceiling(s), Walk-In Closet(s)
Heating Central
Cooling Central Air
Flooring Carpet, Vinyl
Laundry Electric Dryer Hookup, Washer Hookup
Exterior
Parking Features Attached, Garage
Garage Spaces 2.0
Fence Vinyl
Pool Community
Amenities Available Playground
Porch Covered, Patio
Total Parking Spaces 2
Private Pool No
Building
Sewer Public Sewer
Water Public
Architectural Style Ranch
Structure Type Stucco
New Construction No
Others
HOA Name Evergreen Lifestyle
HOA Fee Include Maintenance Grounds
Tax ID 0045191625
Security Features Smoke Detector(s)
Acceptable Financing Cash, Conventional, FHA, VA Loan
Listing Terms Cash, Conventional, FHA, VA Loan
Read Less
Want to know what your home might be worth? Contact us for a FREE valuation!

Our team is ready to help you sell your home for the highest possible price ASAP
Bought with MOMENTUM REALTY





