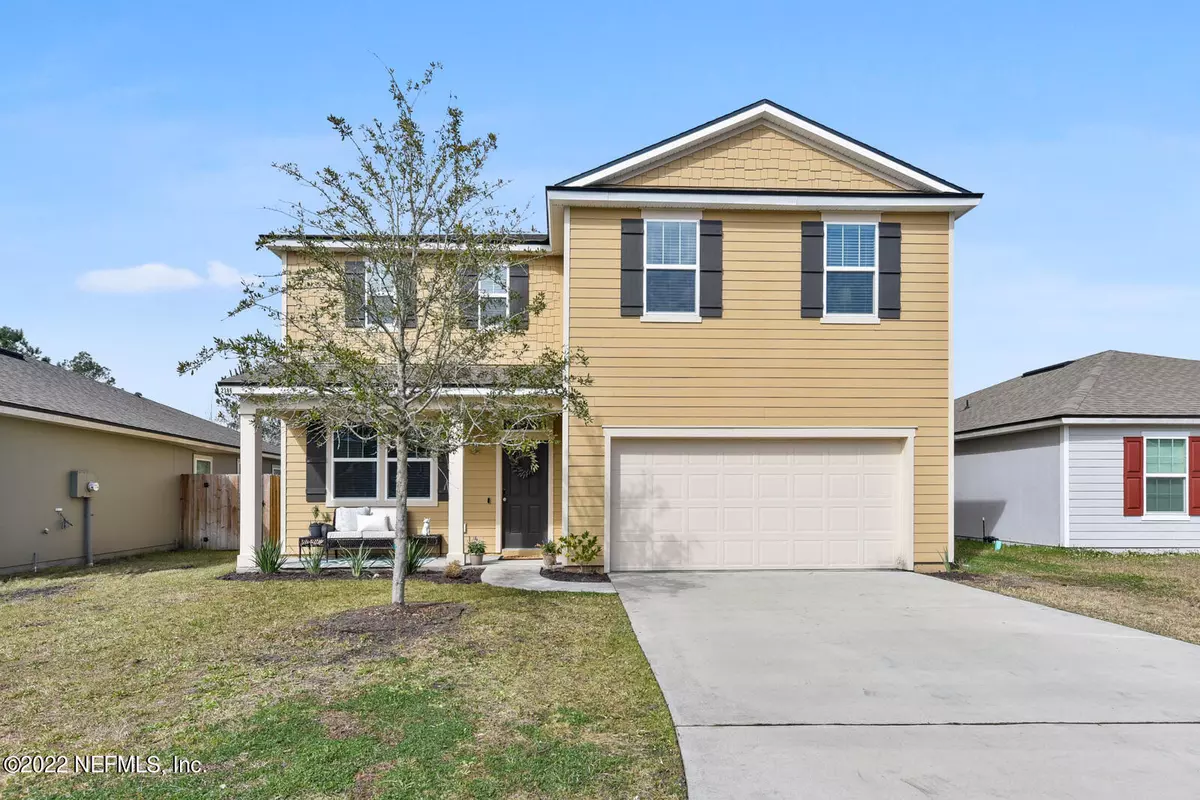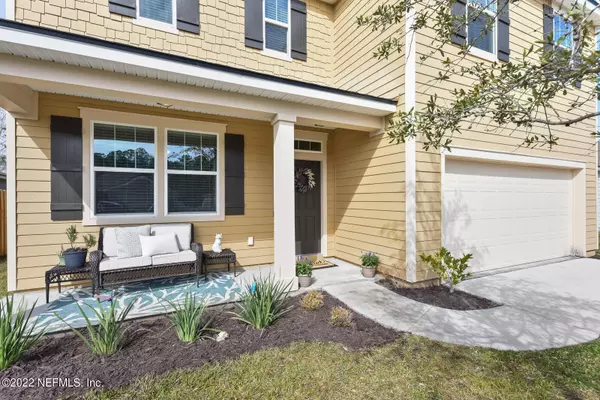$330,000
$327,500
0.8%For more information regarding the value of a property, please contact us for a free consultation.
2386 SOTTERLEY LN Jacksonville, FL 32220
4 Beds
3 Baths
2,334 SqFt
Key Details
Sold Price $330,000
Property Type Single Family Home
Sub Type Single Family Residence
Listing Status Sold
Purchase Type For Sale
Square Footage 2,334 sqft
Price per Sqft $141
Subdivision Pritchard Point
MLS Listing ID 1154160
Sold Date 04/05/22
Style Traditional
Bedrooms 4
Full Baths 2
Half Baths 1
HOA Fees $41/qua
HOA Y/N Yes
Originating Board realMLS (Northeast Florida Multiple Listing Service)
Year Built 2018
Property Description
WELCOME HOME! This beautiful & spacious two story house, built in 2018, with an open/split floor plan, features high ceilings, laminate wood flooring, an expansive backyard with a PRESERVATION view, and an abundance of NATURAL LIGHT. Walking into the Kitchen you will find STAINLESS STEEL appliances, the dining area, and a large walk in pantry. Upstairs features a sizable Master Suite with a private bath; to include a large garden tub/shower and DUAL vanities. Convenient to Downtown Jacksonville, NAS Jacksonville, Jacksonville International Airport, River City Mall and more. NO CDD fees and LOW HOA fees make this house in the quiet Pritchard Point Community a great place to call home. Schedule a tour today!
Location
State FL
County Duval
Community Pritchard Point
Area 081-Marietta/Whitehouse/Baldwin/Garden St
Direction From I-295 take Exit 25 for Pritchard Rd., travel West .8 miles, turn Left onto Imeson Rd., continue 1.2 miles to community on the Left at Old Pioneer Rd.
Interior
Interior Features Kitchen Island, Pantry, Primary Bathroom - Tub with Shower, Split Bedrooms, Walk-In Closet(s)
Heating Central
Cooling Central Air
Flooring Laminate
Exterior
Parking Features Attached, Garage
Garage Spaces 2.0
Pool Community, None
Amenities Available Playground
Roof Type Shingle
Total Parking Spaces 2
Private Pool No
Building
Sewer Public Sewer
Water Public
Architectural Style Traditional
Structure Type Fiber Cement,Frame
New Construction No
Schools
Elementary Schools Pickett
Middle Schools Jean Ribault
High Schools Edward White
Others
HOA Name Pritchard Point
Tax ID 0045191840
Security Features Smoke Detector(s)
Acceptable Financing Cash, Conventional, FHA, VA Loan
Listing Terms Cash, Conventional, FHA, VA Loan
Read Less
Want to know what your home might be worth? Contact us for a FREE valuation!

Our team is ready to help you sell your home for the highest possible price ASAP
Bought with DJ & LINDSEY REAL ESTATE





