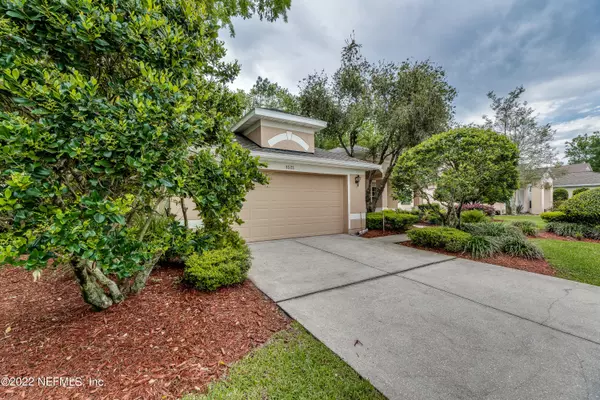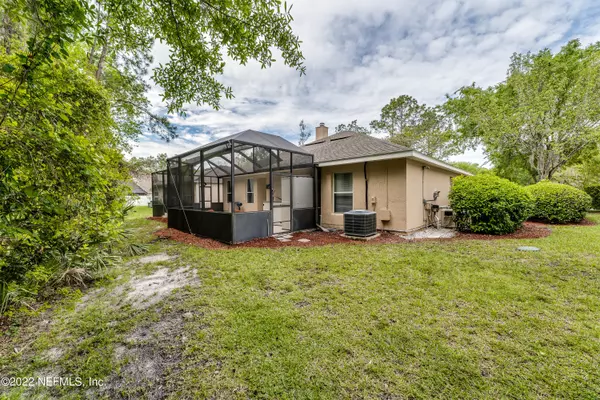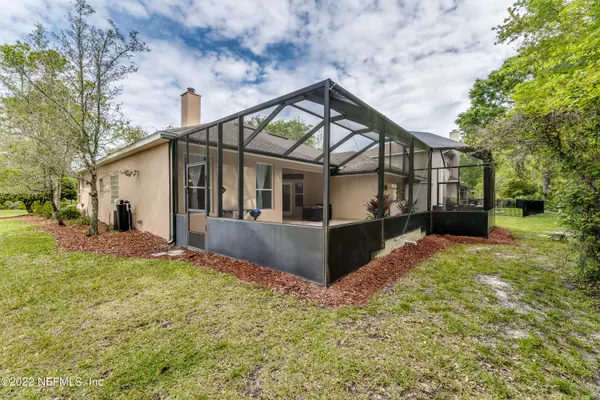$575,000
$579,900
0.8%For more information regarding the value of a property, please contact us for a free consultation.
8523 HAMPTON LANDING DR Jacksonville, FL 32256
4 Beds
2 Baths
2,233 SqFt
Key Details
Sold Price $575,000
Property Type Single Family Home
Sub Type Single Family Residence
Listing Status Sold
Purchase Type For Sale
Square Footage 2,233 sqft
Price per Sqft $257
Subdivision East Hampton
MLS Listing ID 1161074
Sold Date 07/15/22
Bedrooms 4
Full Baths 2
HOA Fees $71/qua
HOA Y/N Yes
Originating Board realMLS (Northeast Florida Multiple Listing Service)
Year Built 2000
Property Description
Stunning former Pulte model home on a very private Cul De Sac with only 7 homes total!
This home is a showstopper from the moment you pull into the driveway. From beautiful landscaping to the meticulously maintained interior. This home has it all! Coming into the main living room you're greeted with a wood burning fireplace surrounded with beautiful built-ins and a triple slider door leading out to your personal oasis. This home has too many features to list, some of which include newer roof (2018), newer HVAC (2018), brand new luxury vinyl plank flooring (3/2022) brand new light fixtures throughout (3/2022) updated cabinetry/door hardware and an amazing in ground pool with an in ground spa! East Hampton also has an array of amenities and talk about location! This won't last long!
Location
State FL
County Duval
Community East Hampton
Area 024-Baymeadows/Deerwood
Direction 9A to Baymeadows EXIT. Head West for 1.5 miles to left into East Hampton subdivision. Turn left on Hampton Landing Dr. directly across from clubhouse (model home row)
Interior
Interior Features Breakfast Bar, Eat-in Kitchen, Entrance Foyer, Pantry, Primary Bathroom -Tub with Separate Shower, Primary Downstairs, Split Bedrooms, Walk-In Closet(s)
Heating Central, Heat Pump
Cooling Central Air
Flooring Laminate, Tile, Vinyl
Fireplaces Number 1
Fireplace Yes
Exterior
Parking Features Additional Parking, Attached, Garage
Garage Spaces 2.0
Pool Community, Private, In Ground
Utilities Available Propane
Amenities Available Basketball Court, Children's Pool, Clubhouse, Playground, Tennis Court(s)
View Protected Preserve
Roof Type Shingle
Porch Front Porch, Porch, Screened
Total Parking Spaces 2
Private Pool No
Building
Lot Description Cul-De-Sac, Sprinklers In Front, Sprinklers In Rear, Wooded
Sewer Public Sewer
Water Public
Structure Type Composition Siding,Frame,Stucco
New Construction No
Others
HOA Name East Hampton
Tax ID 1677596060
Security Features Entry Phone/Intercom,Smoke Detector(s)
Acceptable Financing Cash, Conventional, FHA, VA Loan
Listing Terms Cash, Conventional, FHA, VA Loan
Read Less
Want to know what your home might be worth? Contact us for a FREE valuation!

Our team is ready to help you sell your home for the highest possible price ASAP
Bought with BERKSHIRE HATHAWAY HOMESERVICES FLORIDA NETWORK REALTY





