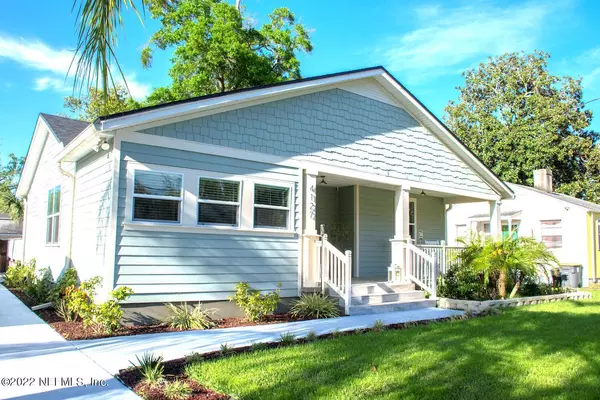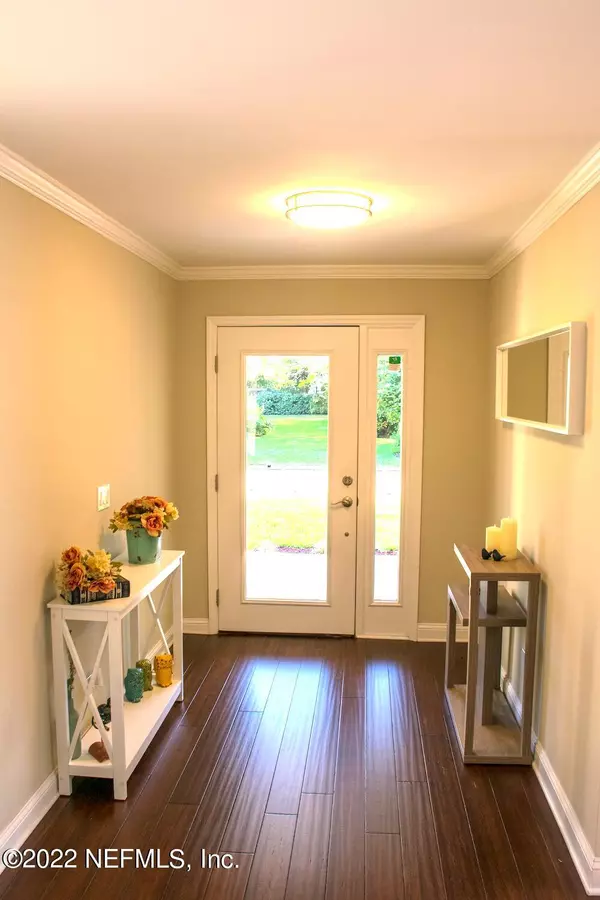$500,000
$515,000
2.9%For more information regarding the value of a property, please contact us for a free consultation.
4127 SHIRLEY AVE Jacksonville, FL 32210
3 Beds
2 Baths
1,632 SqFt
Key Details
Sold Price $500,000
Property Type Single Family Home
Sub Type Single Family Residence
Listing Status Sold
Purchase Type For Sale
Square Footage 1,632 sqft
Price per Sqft $306
Subdivision Fairfax Manor
MLS Listing ID 1162692
Sold Date 05/02/22
Style Other
Bedrooms 3
Full Baths 2
HOA Y/N No
Originating Board realMLS (Northeast Florida Multiple Listing Service)
Year Built 1941
Lot Dimensions 60x125
Property Description
**Showings to begin Monday 4/11**
This completely renovated home nestled in the heart of Fairfax Manor will no doubt be scooped up in a hot minute!! Everything in the home is less than 5 years old! And many things even newer! The awesome deck, custom landscaped entertaining backyard, all wood floors and tile throughout the home, and a fabulous open floor plan are just some of the perks you'll enjoy! Not to mention living right around the corner from the St. John's River where parks and endless bike and walking routes await! With the shops and restaurants of Avondale 1 mile away, this is such an awesome place to call home! Catch this one if you can!
Location
State FL
County Duval
Community Fairfax Manor
Area 032-Avondale
Direction Take US 17 south to San Juan Ave. Take a left. Take a left onto Herschel St. and then a right onto Shirley Avenue. The home is on your right.
Interior
Interior Features Eat-in Kitchen, Primary Bathroom - Shower No Tub, Split Bedrooms, Walk-In Closet(s)
Heating Central
Cooling Central Air
Flooring Wood
Fireplaces Type Electric
Fireplace Yes
Exterior
Parking Features Additional Parking, Detached, Garage
Garage Spaces 1.0
Fence Wood
Pool None
Utilities Available Cable Available
Roof Type Shingle
Porch Deck, Porch
Total Parking Spaces 1
Private Pool No
Building
Lot Description Sprinklers In Front, Sprinklers In Rear
Sewer Public Sewer
Water Public
Architectural Style Other
Structure Type Frame
New Construction No
Schools
Elementary Schools Fishweir
Middle Schools Lake Shore
High Schools Riverside
Others
Tax ID 0696020000
Acceptable Financing Cash, Conventional
Listing Terms Cash, Conventional
Read Less
Want to know what your home might be worth? Contact us for a FREE valuation!

Our team is ready to help you sell your home for the highest possible price ASAP
Bought with MILLER & COMPANY REAL ESTATE





