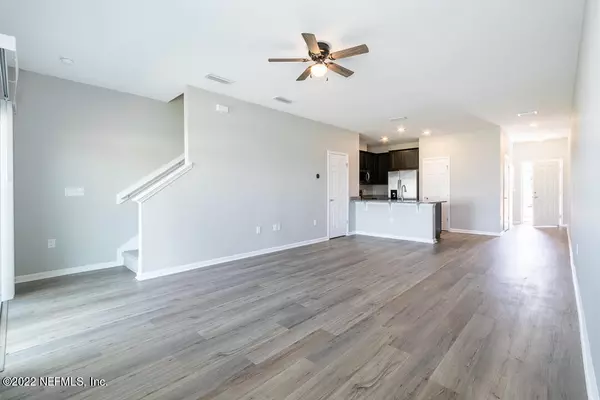$266,000
$259,000
2.7%For more information regarding the value of a property, please contact us for a free consultation.
7821 MERCHANTS WAY Jacksonville, FL 32222
2 Beds
3 Baths
1,173 SqFt
Key Details
Sold Price $266,000
Property Type Townhouse
Sub Type Townhouse
Listing Status Sold
Purchase Type For Sale
Square Footage 1,173 sqft
Price per Sqft $226
Subdivision Meadows At Oakleaf
MLS Listing ID 1164783
Sold Date 08/22/22
Bedrooms 2
Full Baths 2
Half Baths 1
HOA Fees $229/mo
HOA Y/N Yes
Originating Board realMLS (Northeast Florida Multiple Listing Service)
Year Built 2021
Property Description
This is the only available MOVE-IN READY townhome at Meadows at Oakleaf! This brand new, NEVER occupied gem, has all the upgraded finishes. The kitchen features granite countertops, stainless steel appliances, and 41'' tall espresso cabinets – a combination no longer offered in the new construction townhomes but is highly desirable. There is luxury vinyl wood flooring, 9-ft ceilings, and lovely powder room on the 1st floor. Each bedroom has new carpet and an ensuite bath with the laundry connections conveniently located between the bedrooms. Beautiful, wooded backyard. Close to great shopping and restaurants. Move in at closing!
Location
State FL
County Duval
Community Meadows At Oakleaf
Area 067-Collins Rd/Argyle/Oakleaf Plantation (Duval)
Direction From I-295N, exit 12 to Collins Rd. Turn left then left on Rampart Rd. & Right on Argyle Forest Blvd. After 4.7 mi get in right lane to turn Right on Merchants Way.
Interior
Interior Features Kitchen Island, Pantry, Primary Bathroom - Tub with Shower, Split Bedrooms, Walk-In Closet(s)
Heating Central
Cooling Central Air
Flooring Vinyl
Laundry Electric Dryer Hookup, Washer Hookup
Exterior
Parking Features Attached, Garage
Garage Spaces 1.0
Pool Community, None
Amenities Available Jogging Path, Playground, Trash
Roof Type Shingle
Total Parking Spaces 1
Private Pool No
Building
Lot Description Sprinklers In Front, Sprinklers In Rear
Sewer Public Sewer
Water Public
Structure Type Fiber Cement,Frame
New Construction Yes
Schools
Elementary Schools Enterprise
Middle Schools Charger Academy
High Schools Westside High School
Others
HOA Name ALSOP Property Mgt
Tax ID 0163671285
Acceptable Financing Cash, Conventional, VA Loan
Listing Terms Cash, Conventional, VA Loan
Read Less
Want to know what your home might be worth? Contact us for a FREE valuation!

Our team is ready to help you sell your home for the highest possible price ASAP
Bought with ONE SOTHEBY'S INTERNATIONAL REALTY





