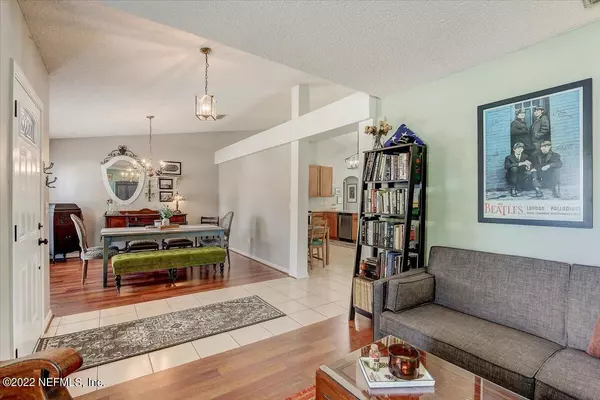$425,000
$430,000
1.2%For more information regarding the value of a property, please contact us for a free consultation.
341 KEY WEST DR Jacksonville, FL 32225
3 Beds
2 Baths
1,789 SqFt
Key Details
Sold Price $425,000
Property Type Single Family Home
Sub Type Single Family Residence
Listing Status Sold
Purchase Type For Sale
Square Footage 1,789 sqft
Price per Sqft $237
Subdivision Summerbrook
MLS Listing ID 1164273
Sold Date 05/26/22
Style Traditional
Bedrooms 3
Full Baths 2
HOA Fees $41/ann
HOA Y/N Yes
Originating Board realMLS (Northeast Florida Multiple Listing Service)
Year Built 2005
Property Description
Gorgeous move-in ready 3/2 home displays pride of ownership in every corner. BRAND NEW ROOF with transferable warranty, plus new to brand-new appliances. Home opens to an impeccable formal dining and den space, flowing beautifully into a HUGE kitchen, which carries over into a spacious great room. Master bedroom is a sizable get-a-way space with a recently renovated ensuite boasting new granite counters, updated lighting, subway tile, and garden tub. Secondary bedrooms are generously sized with spacious closets. Hall bath also recently renovated with new granite counters and lighting. New sliders lead to an ENORMOUS, partially fenced backyard. Community includes swimming pool, playground, and fitness center. Conveniently located with a short drive to the beaches, UNF, and Town Center.
Location
State FL
County Duval
Community Summerbrook
Area 043-Intracoastal West-North Of Atlantic Blvd
Direction From Atlantic Blvd., head north on Kernan Blvd – turn right onto Abess Blvd and left onto Key West Drive
Interior
Interior Features Breakfast Bar, Eat-in Kitchen, Pantry, Primary Bathroom - Tub with Shower, Smart Thermostat, Split Bedrooms, Vaulted Ceiling(s), Walk-In Closet(s)
Heating Central
Cooling Central Air
Flooring Laminate, Tile
Furnishings Unfurnished
Exterior
Parking Features Attached, Garage
Garage Spaces 2.0
Pool Community, None
Amenities Available Clubhouse, Fitness Center, Playground
Roof Type Shingle
Accessibility Accessible Common Area
Total Parking Spaces 2
Private Pool No
Building
Lot Description Sprinklers In Front, Sprinklers In Rear
Sewer Public Sewer
Water Public
Architectural Style Traditional
Structure Type Stucco
New Construction No
Others
Tax ID 1652653420
Security Features Smoke Detector(s)
Acceptable Financing Cash, Conventional, FHA, VA Loan
Listing Terms Cash, Conventional, FHA, VA Loan
Read Less
Want to know what your home might be worth? Contact us for a FREE valuation!

Our team is ready to help you sell your home for the highest possible price ASAP
Bought with FLORIDA HOMES REALTY & MTG LLC





