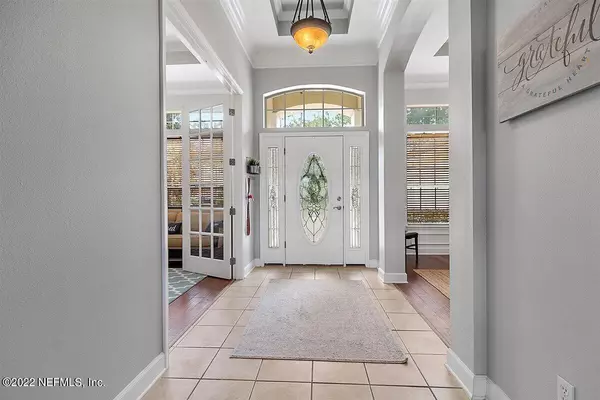$830,000
$875,000
5.1%For more information regarding the value of a property, please contact us for a free consultation.
5012 BLACKHAWK DR St Johns, FL 32259
5 Beds
5 Baths
3,408 SqFt
Key Details
Sold Price $830,000
Property Type Single Family Home
Sub Type Single Family Residence
Listing Status Sold
Purchase Type For Sale
Square Footage 3,408 sqft
Price per Sqft $243
Subdivision Cimarrone Golf & Cc
MLS Listing ID 1168861
Sold Date 06/30/22
Style Traditional
Bedrooms 5
Full Baths 5
HOA Fees $155/ann
HOA Y/N Yes
Originating Board realMLS (Northeast Florida Multiple Listing Service)
Year Built 2005
Lot Dimensions .41 acres
Property Description
Live the Florida dream in this stunning home located in the highly sought after Gated Golf community of Cimarrone! This Estate home is located on one of the most picturesque oversized lots in the neighborhood. The Grand foyer has a large office with French Doors to the right and a Formal Dining room with wainscoting to the left. The large kitchen with newer s/s appliances overlooks kitchen nook and Family room with high ceilings, fireplace and decorative built ins. Extra Large Master Bedroom opens to Master Bath with 2 sinks, garden tub, oversized shower and a dream Master closet. There are three other bedrooms downstairs each well sized with their own private full bath. The upstairs Bonus Bedroom has the best views of the home, with a full bath and walk in closet. There is a 100 sq/ft air conditioned storage closet next to the Bonus room. Enjoy your coffee or wine out on the large screened lanai while overlooking migrating birds on the water and scenic golf course views. Garage is a 2.5 car garage with plenty of room for storage. With acceptable offer, Seller will replace the roof
Location
State FL
County St. Johns
Community Cimarrone Golf & Cc
Area 301-Julington Creek/Switzerland
Direction From I95, Go West on CR210 2 miles. Turn right into Cimarrone Golf & Country Club. Through the gate turn left onto Seneca Dr. Turn left onto Blackhawk Dr, home is on the left.
Interior
Interior Features Built-in Features, Entrance Foyer, Kitchen Island, Pantry, Primary Bathroom -Tub with Separate Shower, Primary Downstairs, Split Bedrooms, Walk-In Closet(s)
Heating Central
Cooling Central Air
Flooring Carpet, Tile, Wood
Fireplaces Number 1
Fireplaces Type Wood Burning
Fireplace Yes
Laundry Electric Dryer Hookup, Washer Hookup
Exterior
Parking Features Attached, Garage
Garage Spaces 2.5
Fence Back Yard
Pool None
Amenities Available Basketball Court, Clubhouse, Fitness Center, Golf Course, Playground, Security, Tennis Court(s)
View Golf Course, Water
Roof Type Shingle
Porch Front Porch, Patio, Porch, Screened
Total Parking Spaces 2
Private Pool No
Building
Lot Description On Golf Course, Sprinklers In Front, Sprinklers In Rear
Sewer Public Sewer
Water Public
Architectural Style Traditional
Structure Type Stucco
New Construction No
Schools
Elementary Schools Timberlin Creek
Middle Schools Switzerland Point
High Schools Bartram Trail
Others
HOA Name Rizzetta
Tax ID 0098591050
Security Features Smoke Detector(s)
Acceptable Financing Cash, Conventional, FHA, VA Loan
Listing Terms Cash, Conventional, FHA, VA Loan
Read Less
Want to know what your home might be worth? Contact us for a FREE valuation!

Our team is ready to help you sell your home for the highest possible price ASAP
Bought with RE/MAX SPECIALISTS





