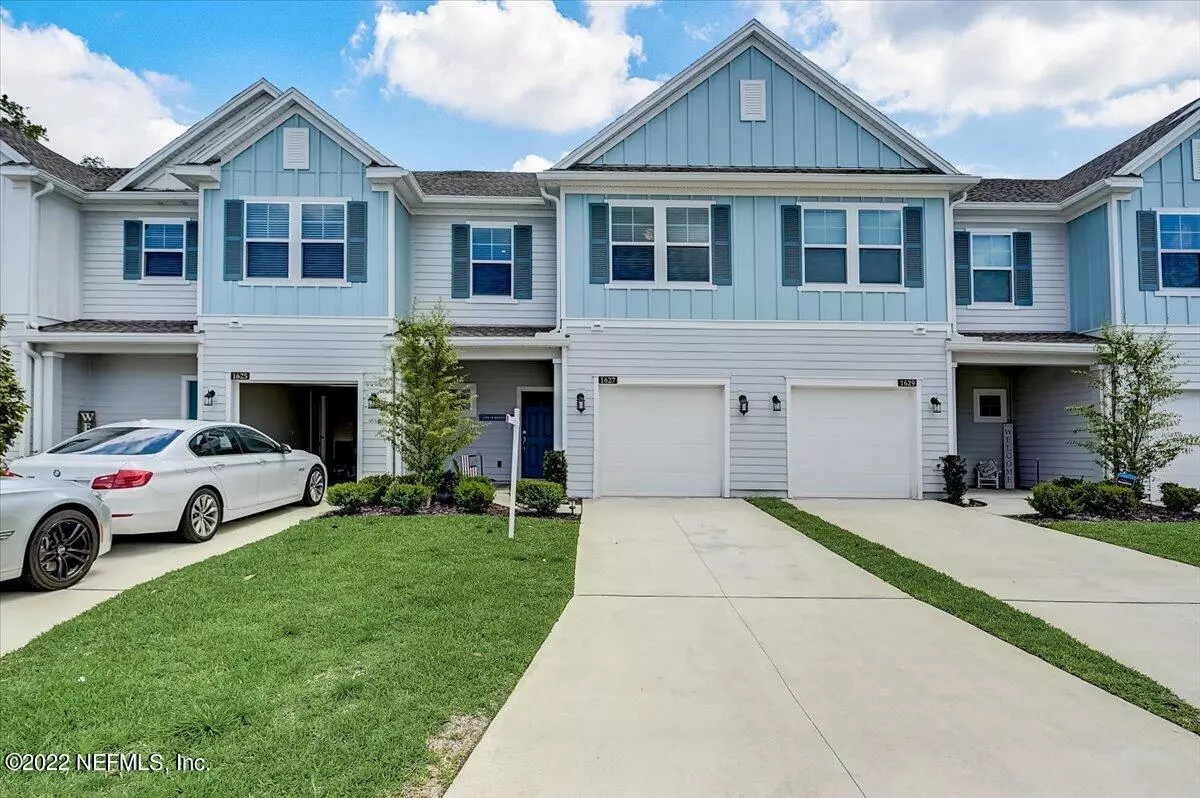$320,000
$325,000
1.5%For more information regarding the value of a property, please contact us for a free consultation.
1627 POTTSBURG POINT DR Jacksonville, FL 32207
3 Beds
3 Baths
1,574 SqFt
Key Details
Sold Price $320,000
Property Type Townhouse
Sub Type Townhouse
Listing Status Sold
Purchase Type For Sale
Square Footage 1,574 sqft
Price per Sqft $203
Subdivision Pottsburg Pointe
MLS Listing ID 1164108
Sold Date 05/25/22
Style Contemporary
Bedrooms 3
Full Baths 2
Half Baths 1
HOA Fees $250/mo
HOA Y/N Yes
Originating Board realMLS (Northeast Florida Multiple Listing Service)
Year Built 2021
Property Sub-Type Townhouse
Property Description
OPEN HOUSE on 4/30 and 5/1 from 11am - 2pm. Multiple Offers expected. This home is like new construction without the wait. Lennar Homes Townhomes: Key West floor plan. PICTURES COMING SOON! This Townhome features 3 bed, 2.5 bath and 1 car garage and a SCREENED back porch. Stainless Steel Appliances (refrigerator, range, dishwasher, microwave), wood-inspired tile flooring in the main areas and ext into family and halls downstairs, washer & dryer. Monthly fee covers all yard maintenance. Also conveniently located for an easy commute to the BEACHES, Mayport, NAS JAX, Mayo, San Marco, TIAA Bank Field, hospitals, and downtown Jacksonville.
Location
State FL
County Duval
Community Pottsburg Pointe
Area 021-St Nicholas Area
Direction I-95 to exit 348 for Atlantic Blvd toward Downtown/U.S. 1. Keep right and merge onto Atlantic Blvd. Continue on Atlantic blvd for 1.5 miles and the community will be on the right.
Interior
Interior Features Breakfast Bar, Entrance Foyer, Kitchen Island, Pantry, Primary Bathroom - Shower No Tub, Walk-In Closet(s)
Heating Central, Electric, Heat Pump
Cooling Central Air, Electric
Flooring Tile
Laundry Electric Dryer Hookup, Washer Hookup
Exterior
Parking Features Attached, Garage
Garage Spaces 1.0
Pool None
Utilities Available Cable Available
Roof Type Shingle
Porch Front Porch, Patio
Total Parking Spaces 1
Private Pool No
Building
Lot Description Sprinklers In Front, Sprinklers In Rear
Sewer Public Sewer
Water Public
Architectural Style Contemporary
Structure Type Fiber Cement,Frame
New Construction No
Schools
Elementary Schools Love Grove
Middle Schools Arlington
High Schools Englewood
Others
Tax ID 1294300145
Security Features Smoke Detector(s)
Acceptable Financing Cash, Conventional, FHA, VA Loan
Listing Terms Cash, Conventional, FHA, VA Loan
Read Less
Want to know what your home might be worth? Contact us for a FREE valuation!

Our team is ready to help you sell your home for the highest possible price ASAP
Bought with OFFERPAD BROKERAGE FL LLC

