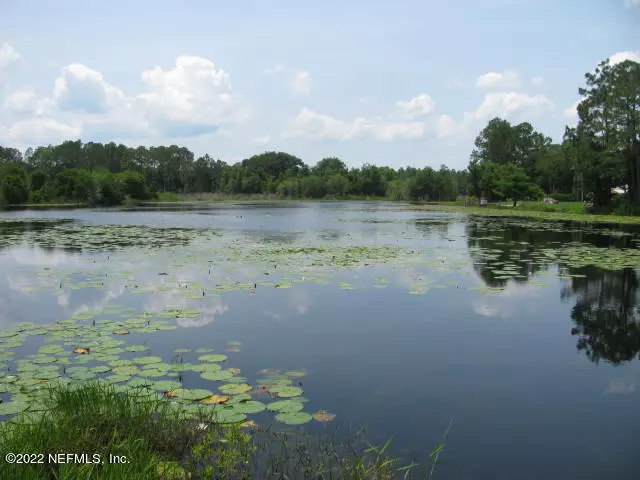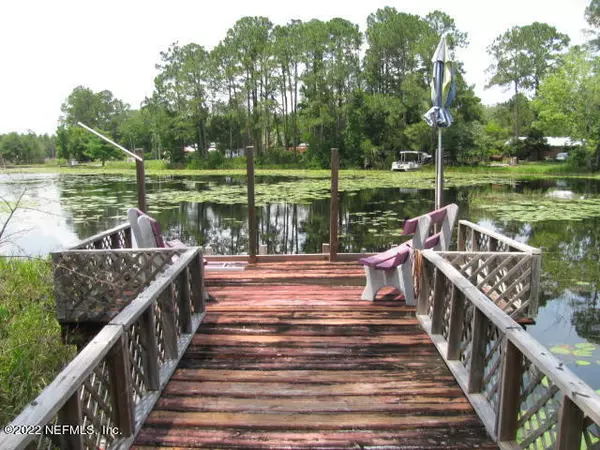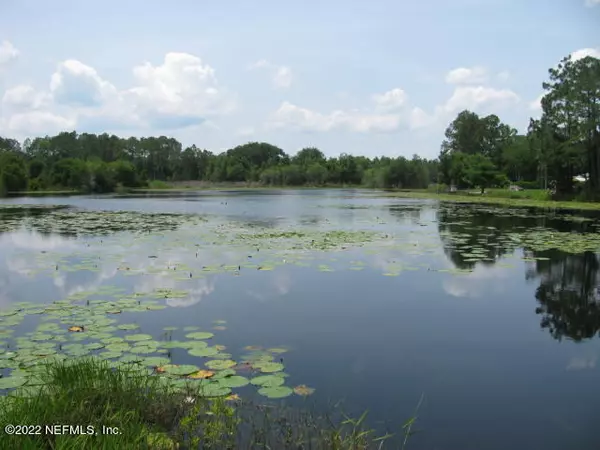$66,000
$65,000
1.5%For more information regarding the value of a property, please contact us for a free consultation.
672 GEORGETOWN DENVER RD Crescent City, FL 32112
2 Beds
1 Bath
924 SqFt
Key Details
Sold Price $66,000
Property Type Manufactured Home
Sub Type Manufactured Home
Listing Status Sold
Purchase Type For Sale
Square Footage 924 sqft
Price per Sqft $71
Subdivision Mckasel Lake Heights
MLS Listing ID 1170476
Sold Date 06/15/22
Style Traditional
Bedrooms 2
Full Baths 1
HOA Y/N No
Originating Board realMLS (Northeast Florida Multiple Listing Service)
Year Built 1981
Lot Dimensions 160' x 149' + -
Property Description
LAKE-FRONT HOME NESTLED ON LAKE McKASEL IS WAITING FOR YOU! HAS 85 FEET OF WATERFRONT SHORELINE WITH DOCK. ENJOY THE SHADE TREES ON THE PROPERTY.
THIS LAKEFRONT PROPERTY INCLUDES A BOARDWALK INTO THE LAKE & YOUR OWN CEMENT BOAT LAUNCHING RAMP. ADDITIONAL FEATURES IS A METAL BUILDING TO PARK YOUR VEHICLES AND A NEW CAR LIFT FOR VEHICLE REPAIR.
THE TW0 BEDROOM 1981 NOBILITY MFG HOME ON 1/2 ACRE LAND IS NESTLED IN A QUIET COUNTRY-SIDE LOCATION. TWO ROOMS HAVE BEEN ADDED FOR A TOTAL OF 924 LIVING SQUARE FEET OF LIVING SPACE.
IT'S A WONDERFUL & PEACEFUL LOCATION! ENJOY FISHING & BOATING ON LAKE McKASEL OR GO ABOUT 3 MILES TO BIG LAKE GEORGE, THE ST. JOHNS RIVER AND GEORGETOWN MARINA! ITS THE BASS FISHING CAPITAL OF THE WORLD. PRICED TO SELL .
Location
State FL
County Putnam
Community Mckasel Lake Heights
Area 583-Crescent/Georgetown/Fruitland/Drayton Isl
Direction FROM CRESCENT CITY RTE 17, GO SOUTH, LEFT ON JUNCTION RD, LEFT ON UNION AVE., RIGHT ON GEORGETOWN DENVER RD TO JUST BEFORE MCKASEL COURT. SEE REAL ESTATE SIGN & WHITE FENCE ON ROAD.
Rooms
Other Rooms Barn(s), Other
Interior
Interior Features Primary Bathroom - Shower No Tub, Split Bedrooms
Cooling Electric, Wall/Window Unit(s)
Flooring Carpet, Wood
Laundry Electric Dryer Hookup, Washer Hookup
Exterior
Exterior Feature Boat Ramp - Private
Parking Features Additional Parking, Detached, Garage
Garage Spaces 2.0
Fence Wood
Pool None
Roof Type Shingle
Porch Porch, Screened
Total Parking Spaces 2
Private Pool No
Building
Lot Description Irregular Lot, Other
Sewer Septic Tank
Water Well
Architectural Style Traditional
Structure Type Vinyl Siding
New Construction No
Schools
Middle Schools Miller Intermediate
High Schools Crescent City
Others
Tax ID 341227562000300140
Acceptable Financing Cash
Listing Terms Cash
Read Less
Want to know what your home might be worth? Contact us for a FREE valuation!

Our team is ready to help you sell your home for the highest possible price ASAP





