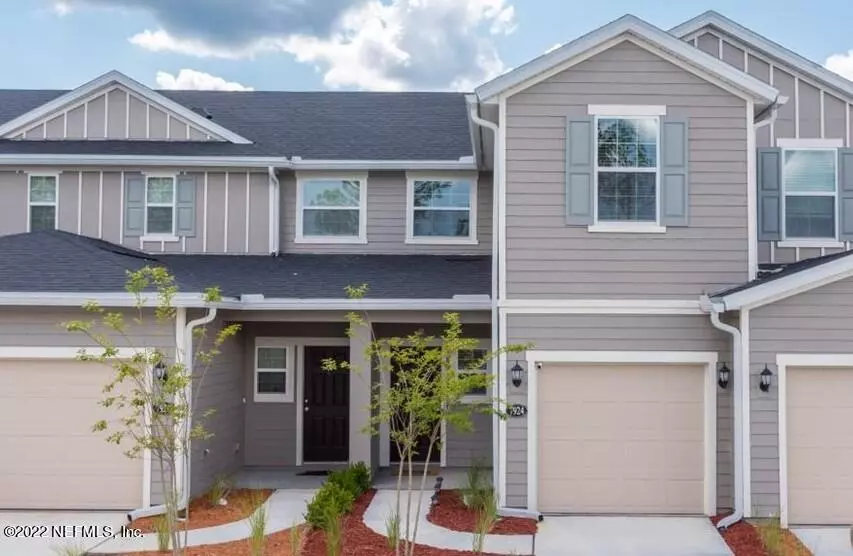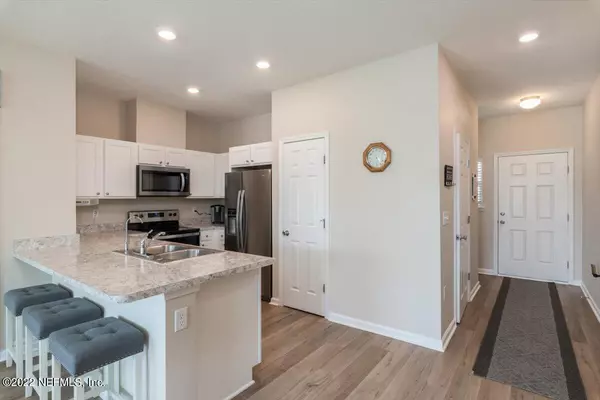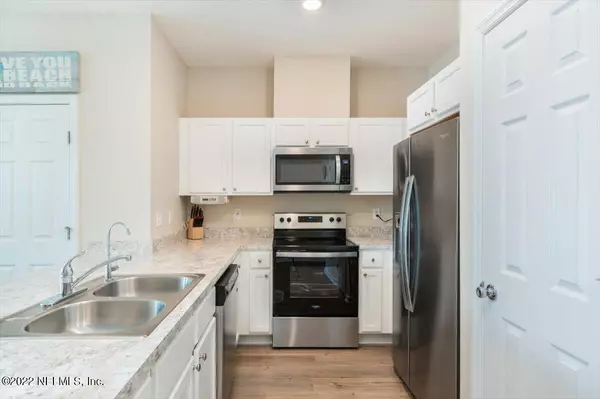$279,000
$279,000
For more information regarding the value of a property, please contact us for a free consultation.
7924 MERCHANTS WAY Jacksonville, FL 32222
3 Beds
3 Baths
1,368 SqFt
Key Details
Sold Price $279,000
Property Type Townhouse
Sub Type Townhouse
Listing Status Sold
Purchase Type For Sale
Square Footage 1,368 sqft
Price per Sqft $203
Subdivision Meadows At Oakleaf
MLS Listing ID 1165166
Sold Date 07/14/22
Bedrooms 3
Full Baths 2
Half Baths 1
HOA Fees $229/mo
HOA Y/N Yes
Originating Board realMLS (Northeast Florida Multiple Listing Service)
Year Built 2021
Property Description
$1000 Closing Cost Credit w/full price accepted offer! No CDD Fees! New Construction without the wait! This Move in ready home is like new and offers a transferable builders warranty! Situated on 1 of the best lots overlooking the water! Centrally located just steps from shopping & restaurants at Oakleaf Town Center & minutes to I-295.This 3 bedroom, 2.5 bath features an open floor plan with plenty of natural light. Gourmet kitchen with shaker style cabinets, stainless appliances, Rain-soft drinking water filtration system & washer & dryer convey! 9-ft ceilings and luxury vinyl plank flooring are just a few of the luxuries. Enjoy amazing sunset views from your private patio overlooking the water! Seller is being transfered for work their loss is your gain!
Location
State FL
County Duval
Community Meadows At Oakleaf
Area 067-Collins Rd/Argyle/Oakleaf Plantation (Duval)
Direction From I-295 N, Take exit 12/Collins Rd. and turn left. Turn left on Rampart Rd. and right on Argyle Forest Blvd. After 4.7 Mi., Turn right on Merchants Way. Community will be straight ahead
Interior
Interior Features Breakfast Bar, Entrance Foyer, Pantry, Primary Bathroom - Shower No Tub, Split Bedrooms, Walk-In Closet(s)
Heating Central
Cooling Central Air
Flooring Carpet, Vinyl
Laundry Electric Dryer Hookup, Washer Hookup
Exterior
Garage Spaces 1.0
Pool Community
Waterfront Description Pond
Roof Type Shingle
Total Parking Spaces 1
Private Pool No
Building
Sewer Public Sewer
Water Public
Structure Type Fiber Cement
New Construction No
Others
Tax ID 0163671635
Read Less
Want to know what your home might be worth? Contact us for a FREE valuation!

Our team is ready to help you sell your home for the highest possible price ASAP
Bought with HERRON REAL ESTATE LLC





