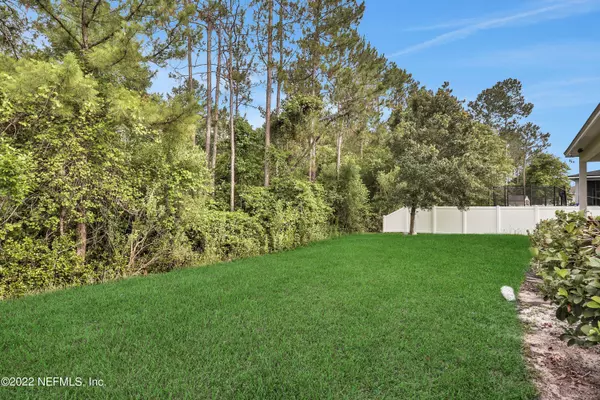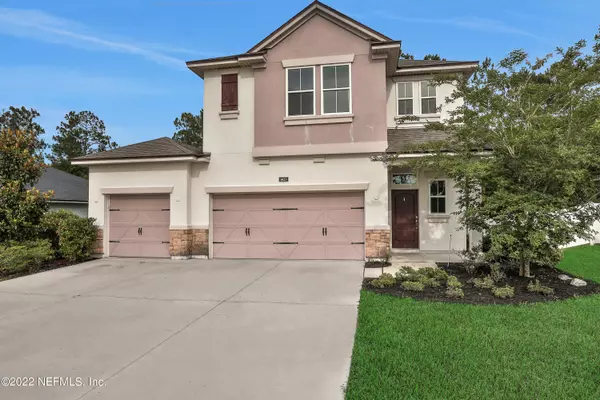$460,000
$450,000
2.2%For more information regarding the value of a property, please contact us for a free consultation.
1423 KING RAIL LN Middleburg, FL 32068
4 Beds
3 Baths
2,286 SqFt
Key Details
Sold Price $460,000
Property Type Single Family Home
Sub Type Single Family Residence
Listing Status Sold
Purchase Type For Sale
Square Footage 2,286 sqft
Price per Sqft $201
Subdivision Two Creeks
MLS Listing ID 1168682
Sold Date 06/27/22
Bedrooms 4
Full Baths 2
Half Baths 1
HOA Fees $6/ann
HOA Y/N Yes
Originating Board realMLS (Northeast Florida Multiple Listing Service)
Year Built 2014
Property Description
Lovely two level French country style home has a 3-car garage & a complete refresh - new carpet & paint throughout! Inside, you will find large tile flooring in the downstairs living areas, a wide open kitchen with California bartop, upgraded 42'' espresso finish cabinetry, stainless appliances & downstairs over-sized primary bedroom suite with sensational closet space. Upstairs you will find three quite large bedrooms & an expansive loft space for the kids. Outside, the lot is serene with covered lanai & very well shaded conservation preserve home-site. The community amenities are a few blocks away & include large pools, tennis, soccer fields, basketball courts & much more! Two Creeks is a couple miles from the First Coast Expwy for quick access to downtown JAX
Location
State FL
County Clay
Community Two Creeks
Area 143-Foxmeadow Area
Direction First Coast Expressway south from Jax; take exit 35 onto Discovery Dr South, right on Trail Ridge Rd, left on Long Bay Rd, right on Song Sparrow Dr to King Rail Ln (house is on the preserve).
Interior
Interior Features Breakfast Bar, Eat-in Kitchen, Entrance Foyer, Pantry, Primary Bathroom -Tub with Separate Shower, Primary Downstairs, Split Bedrooms, Walk-In Closet(s)
Heating Central, Electric, Heat Pump
Cooling Central Air, Electric
Flooring Carpet, Tile
Fireplaces Type Other
Fireplace Yes
Laundry Electric Dryer Hookup, Washer Hookup
Exterior
Parking Features Attached, Garage, Garage Door Opener
Garage Spaces 3.0
Pool Community, None
Utilities Available Cable Available, Cable Connected
Amenities Available Basketball Court, Children's Pool, Clubhouse, Fitness Center, Playground, Tennis Court(s), Trash
View Protected Preserve
Roof Type Shingle
Porch Covered, Patio, Porch, Screened
Total Parking Spaces 3
Private Pool No
Building
Lot Description Sprinklers In Front, Sprinklers In Rear, Wooded
Sewer Public Sewer
Water Public
Structure Type Frame,Stucco
New Construction No
Schools
Elementary Schools Tynes
Middle Schools Wilkinson
High Schools Oakleaf High School
Others
Tax ID 24042400557400232
Security Features Smoke Detector(s)
Acceptable Financing Cash, Conventional, FHA, VA Loan
Listing Terms Cash, Conventional, FHA, VA Loan
Read Less
Want to know what your home might be worth? Contact us for a FREE valuation!

Our team is ready to help you sell your home for the highest possible price ASAP
Bought with WATSON REALTY CORP





