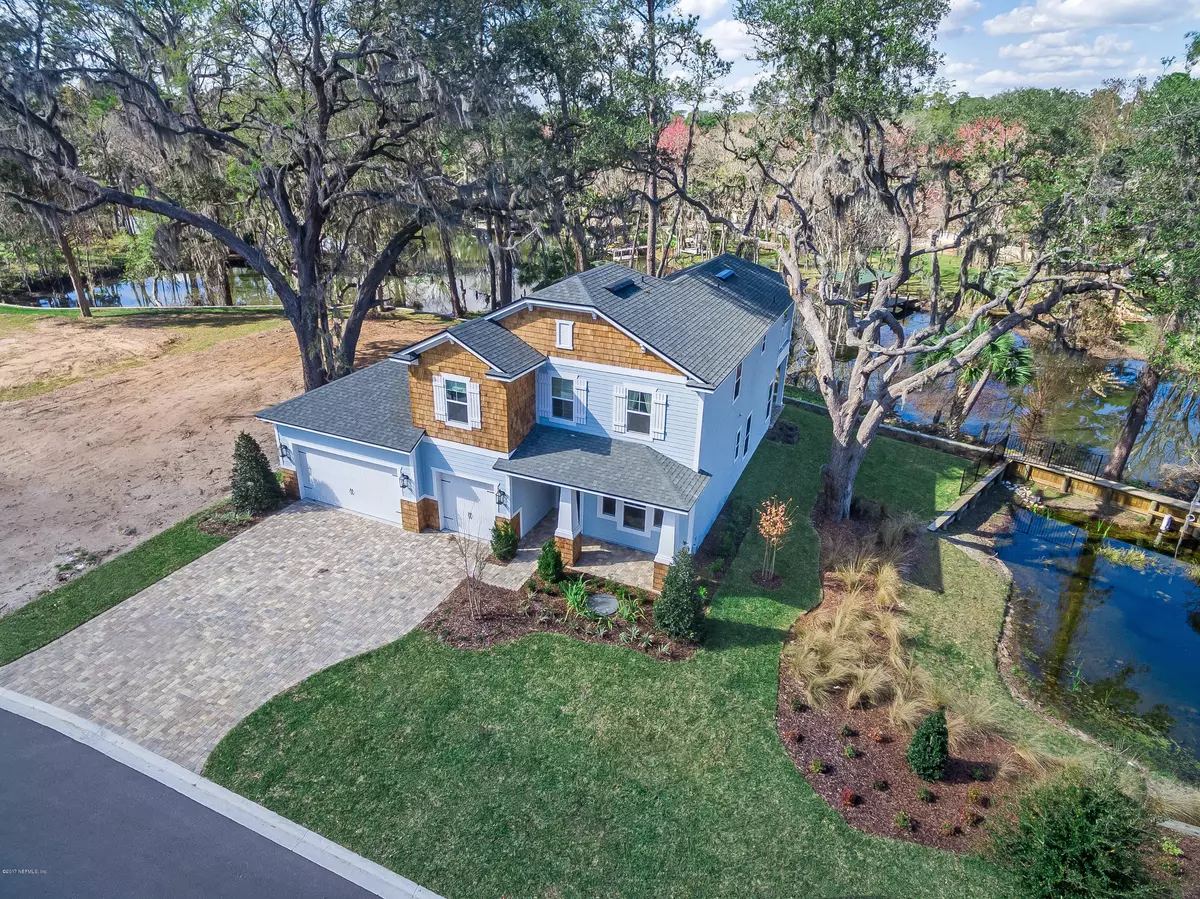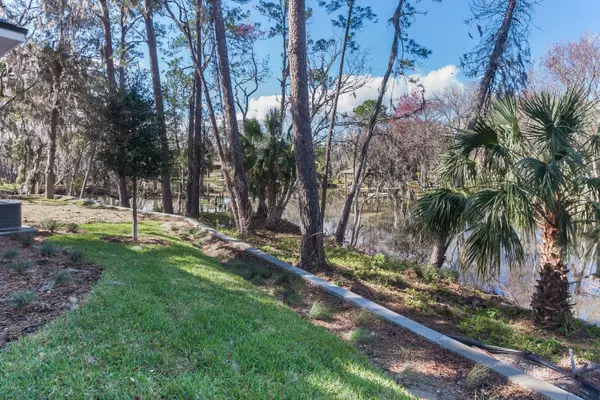$650,000
$729,900
10.9%For more information regarding the value of a property, please contact us for a free consultation.
8718 ANGLERS COVE DR Jacksonville, FL 32217
4 Beds
4 Baths
3,143 SqFt
Key Details
Sold Price $650,000
Property Type Single Family Home
Sub Type Single Family Residence
Listing Status Sold
Purchase Type For Sale
Square Footage 3,143 sqft
Price per Sqft $206
Subdivision Anglers Cove
MLS Listing ID 873595
Sold Date 11/22/19
Bedrooms 4
Full Baths 3
Half Baths 1
HOA Fees $100/ann
HOA Y/N Yes
Originating Board realMLS (Northeast Florida Multiple Listing Service)
Year Built 2017
Property Sub-Type Single Family Residence
Property Description
Angler's Cove by Artisan Homes. Builder's MODEL HOME with DOCK!!! now for sale! Anglers cove is a unique cul-de-sac community with only 14 Lots. Community dock with kayak launch. This home is built with top of the line interior finishes. Bosch appliances, wood floors thru out first floor and stairs. Butlers pantry, home has gas cooktop, hot water heater and carriage lights along with gas lines on lanai for fire pit and grill. Master bath with his and hers walk in showers. Balcony upstairs for a amazing view of the water. Dock already completed for your boat and has deep water access to the St Johns River! Close to San Marco Town Center, The Bolles School, hospitals and downtown! Please call Wendy for all details.
Location
State FL
County Duval
Community Anglers Cove
Area 013-Beauclerc/Mandarin North
Direction San Jose Blvd North to Baymeadows Rd. take left then left at Sanchez Rd. Community on left along creek GPS address is 8766 Sanchez Rd. 32217 which will get you to community
Interior
Interior Features Butler Pantry, Eat-in Kitchen, Entrance Foyer, Kitchen Island, Pantry, Primary Downstairs, Walk-In Closet(s)
Heating Central, Zoned
Cooling Central Air, Zoned
Flooring Wood
Exterior
Exterior Feature Balcony, Dock
Garage Spaces 3.0
Pool None
Utilities Available Propane
Porch Front Porch, Porch, Screened
Total Parking Spaces 3
Private Pool No
Building
Sewer Public Sewer
Water Public
Structure Type Fiber Cement
New Construction Yes
Others
Tax ID 1480010105
Security Features Security System Owned
Acceptable Financing Cash, Conventional, VA Loan
Listing Terms Cash, Conventional, VA Loan
Read Less
Want to know what your home might be worth? Contact us for a FREE valuation!

Our team is ready to help you sell your home for the highest possible price ASAP
Bought with ASHLEY HOMES REALTY LLC





