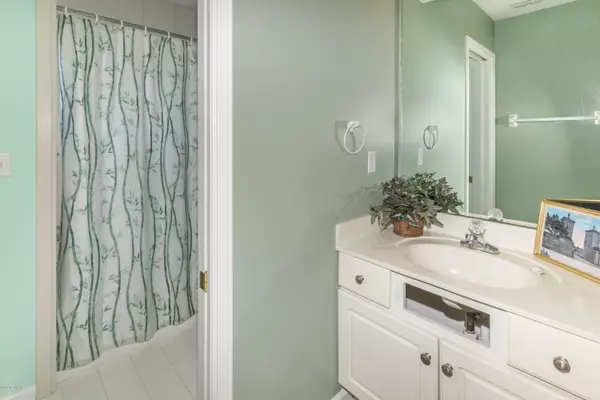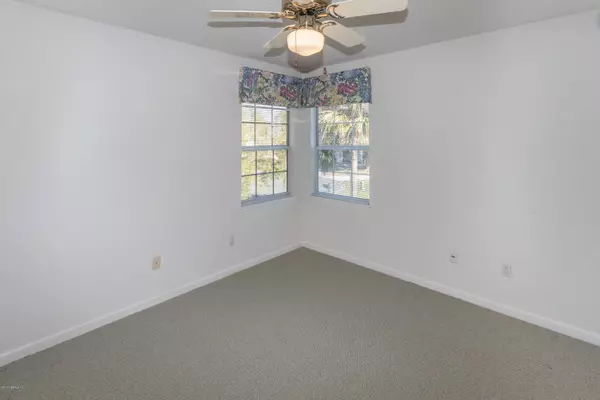$350,000
$385,000
9.1%For more information regarding the value of a property, please contact us for a free consultation.
604 TEESIDE CT St Augustine, FL 32080
3 Beds
3 Baths
2,209 SqFt
Key Details
Sold Price $350,000
Property Type Single Family Home
Sub Type Single Family Residence
Listing Status Sold
Purchase Type For Sale
Square Footage 2,209 sqft
Price per Sqft $158
Subdivision Marsh Creek Cc
MLS Listing ID 987423
Sold Date 10/21/19
Style Patio Home
Bedrooms 3
Full Baths 2
Half Baths 1
HOA Fees $277/mo
HOA Y/N Yes
Originating Board realMLS (Northeast Florida Multiple Listing Service)
Year Built 1992
Property Description
Fantastic Patio Home overlooking the Golf Course. Located on a quiet cul-du-sac near the north gate of Marsh Creek and priced to sell! Don't overlook this 3 bedroom, 2.5 bath gem with soaring ceilings, an open floor plan, a fireplace and more! Schedule your appointment today!
Location
State FL
County St. Johns
Community Marsh Creek Cc
Area 331-St Augustine Beach
Direction Take A1a South to the main gate of Marsh Creek. Go to Marshside Dr past the clubhouse to Marshside Drive N. Go right to Lakeway to Right on Teeside Ct, this home is on the right.
Interior
Interior Features Entrance Foyer, Kitchen Island, Primary Bathroom -Tub with Separate Shower, Primary Downstairs, Vaulted Ceiling(s)
Heating Central, Electric
Cooling Central Air, Electric
Fireplaces Number 1
Furnishings Unfurnished
Fireplace Yes
Exterior
Parking Features Attached, Garage
Garage Spaces 2.0
Pool None
Utilities Available Cable Available, Cable Connected, Other
Amenities Available Clubhouse, Golf Course, Maintenance Grounds, Playground, Security, Tennis Court(s), Trash
Roof Type Shingle
Porch Front Porch, Patio, Porch, Screened
Total Parking Spaces 2
Private Pool No
Building
Lot Description Cul-De-Sac, On Golf Course, Sprinklers In Front, Sprinklers In Rear
Sewer Public Sewer
Water Public
Architectural Style Patio Home
Structure Type Frame,Stucco
New Construction No
Schools
Middle Schools Sebastian
High Schools St. Augustine
Others
Tax ID 1725480120
Security Features Smoke Detector(s)
Acceptable Financing Cash, Conventional, FHA, VA Loan
Listing Terms Cash, Conventional, FHA, VA Loan
Read Less
Want to know what your home might be worth? Contact us for a FREE valuation!

Our team is ready to help you sell your home for the highest possible price ASAP
Bought with LIGHTHOUSE REALTY ASSOCIATES





