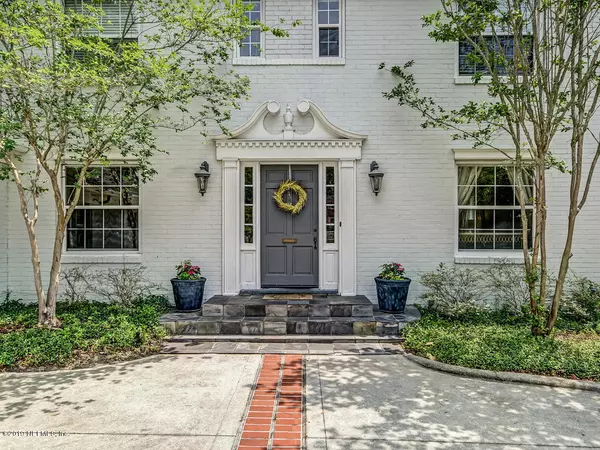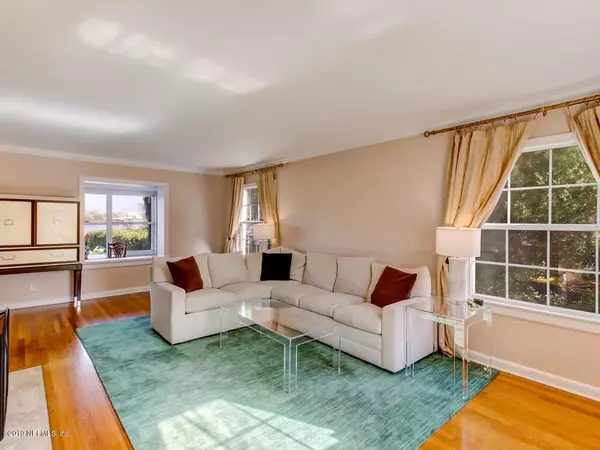$920,000
$975,000
5.6%For more information regarding the value of a property, please contact us for a free consultation.
1729 WOODMERE DR Jacksonville, FL 32210
3 Beds
5 Baths
3,397 SqFt
Key Details
Sold Price $920,000
Property Type Single Family Home
Sub Type Single Family Residence
Listing Status Sold
Purchase Type For Sale
Square Footage 3,397 sqft
Price per Sqft $270
Subdivision Fairfax Manor
MLS Listing ID 999258
Sold Date 10/09/19
Style Traditional
Bedrooms 3
Full Baths 4
Half Baths 1
HOA Y/N No
Originating Board realMLS (Northeast Florida Multiple Listing Service)
Year Built 1940
Lot Dimensions 57x200
Property Description
It's a game changer to live on big river in a beautiful neighborhood. Whether you enjoy boating, kayaking, paddle boarding or fishing- you can easily have access right here at home. Manatees and an impressive bald eagle are commonly spotted around these waters. A fabulous kitchen with top of the line appliances and finishes will make this the perfect home to entertain - indoors or out. The backyard is the perfect size for a play space and also features a fabulous pool! Come check out this hidden waterfront gem in Fairfax Manor! Not to mention, fun Avondale shops and restaurants are only 1 mile away!
Location
State FL
County Duval
Community Fairfax Manor
Area 032-Avondale
Direction South On Roosevelt Blvd. from I-10 to left on St. Johns. Left on Herschel, Right on Woodmere to 1729 on left.
Rooms
Other Rooms Guest House
Interior
Interior Features Breakfast Bar, Built-in Features, Eat-in Kitchen, Entrance Foyer, Kitchen Island, Primary Bathroom - Tub with Shower, Primary Downstairs, Smart Thermostat
Heating Central, Zoned
Cooling Central Air, Zoned
Flooring Wood
Fireplaces Number 1
Fireplaces Type Gas
Fireplace Yes
Laundry Electric Dryer Hookup, Washer Hookup
Exterior
Exterior Feature Boat Lift, Dock
Parking Features Attached, Circular Driveway, Electric Vehicle Charging Station(s), Garage
Garage Spaces 1.0
Pool In Ground
Waterfront Description Navigable Water,River Front
View River
Roof Type Shingle
Total Parking Spaces 1
Private Pool No
Building
Lot Description Other
Sewer Public Sewer
Water Public
Architectural Style Traditional
New Construction No
Schools
Elementary Schools Fishweir
Middle Schools Lake Shore
High Schools Riverside
Others
Tax ID 0695610000
Acceptable Financing Cash, Conventional
Listing Terms Cash, Conventional
Read Less
Want to know what your home might be worth? Contact us for a FREE valuation!

Our team is ready to help you sell your home for the highest possible price ASAP





