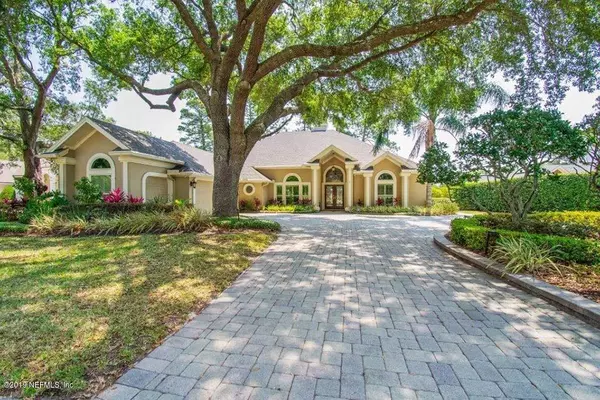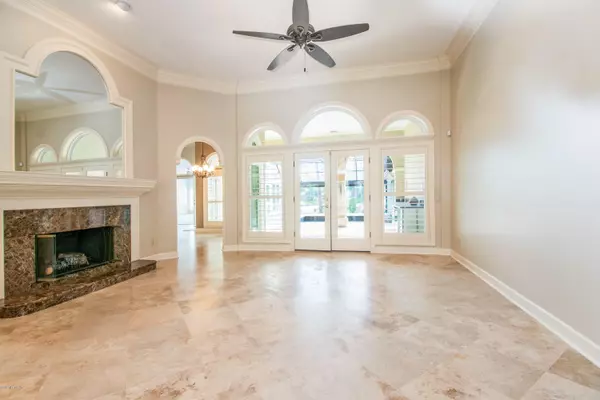$742,500
$750,000
1.0%For more information regarding the value of a property, please contact us for a free consultation.
3823 HUNT CLUB RD Jacksonville, FL 32224
5 Beds
5 Baths
4,610 SqFt
Key Details
Sold Price $742,500
Property Type Single Family Home
Sub Type Single Family Residence
Listing Status Sold
Purchase Type For Sale
Square Footage 4,610 sqft
Price per Sqft $161
Subdivision Jax Golf & Cc
MLS Listing ID 999480
Sold Date 10/16/19
Style Traditional
Bedrooms 5
Full Baths 4
Half Baths 1
HOA Fees $121/qua
HOA Y/N Yes
Originating Board realMLS (Northeast Florida Multiple Listing Service)
Year Built 1989
Lot Dimensions 117x151x89x134
Property Description
Quality, custom home in Jax Golf & Country Club built by Frank Gamel in 1989 & recently updated. Move in ready, impeccably maintained! Beautiful lot overlooking the 17th fairway and green. A one of a kind entertainers dream home with 5 bedrooms, 4.5 baths, over 4,600 sq ft, one master suite down and another one up, living room, dining room, spacious kitchen and breakfast room, family room & game room, screened in pool and spa with AMAZING covered summer kitchen, seating & large dining area ~ outdoor living at its best ~ must see to truly appreciate!
Location
State FL
County Duval
Community Jax Golf & Cc
Area 026-Intracoastal West-South Of Beach Blvd
Direction JTB or Beach Blvd to Hodges Blvd to Jax Golf & Country Club, through gates, straight ahead to house on the right just after 4 way stop sign (Agents please show ID and realtor license at guard gate)
Rooms
Other Rooms Outdoor Kitchen
Interior
Interior Features Breakfast Bar, Breakfast Nook, Built-in Features, Entrance Foyer, Pantry, Primary Bathroom -Tub with Separate Shower, Primary Downstairs, Split Bedrooms, Vaulted Ceiling(s), Walk-In Closet(s)
Heating Central, Heat Pump
Cooling Central Air
Flooring Carpet, Tile
Fireplaces Number 2
Furnishings Unfurnished
Fireplace Yes
Laundry Electric Dryer Hookup, Washer Hookup
Exterior
Parking Features Attached, Circular Driveway, Garage, Garage Door Opener
Garage Spaces 2.5
Fence Vinyl
Pool Community, In Ground
Utilities Available Other
Amenities Available Basketball Court, Children's Pool, Clubhouse, Fitness Center, Golf Course, Jogging Path, Playground, Security, Tennis Court(s)
View Golf Course
Roof Type Shingle
Accessibility Accessible Common Area
Porch Front Porch, Patio
Total Parking Spaces 2
Private Pool No
Building
Lot Description On Golf Course, Sprinklers In Front, Sprinklers In Rear
Sewer Public Sewer
Water Public
Architectural Style Traditional
Structure Type Frame,Stucco
New Construction No
Schools
Elementary Schools Chets Creek
Middle Schools Kernan
High Schools Atlantic Coast
Others
Tax ID 1674552728
Security Features Security System Owned
Acceptable Financing Cash, Conventional
Listing Terms Cash, Conventional
Read Less
Want to know what your home might be worth? Contact us for a FREE valuation!

Our team is ready to help you sell your home for the highest possible price ASAP
Bought with KELLER WILLIAMS REALTY ATLANTIC PARTNERS





