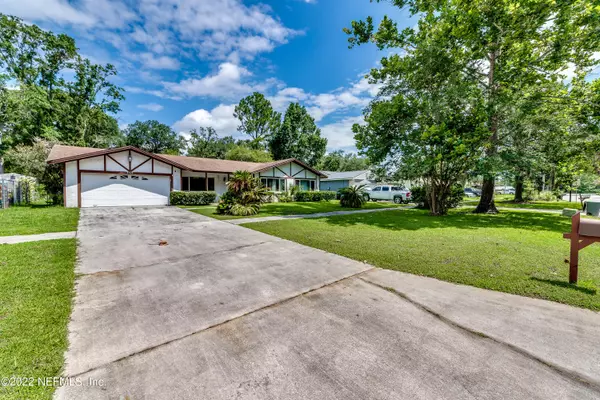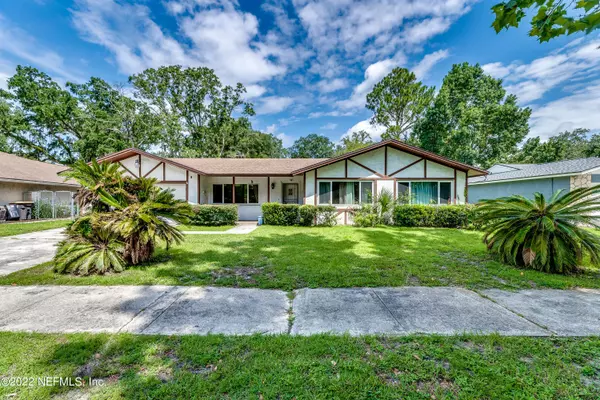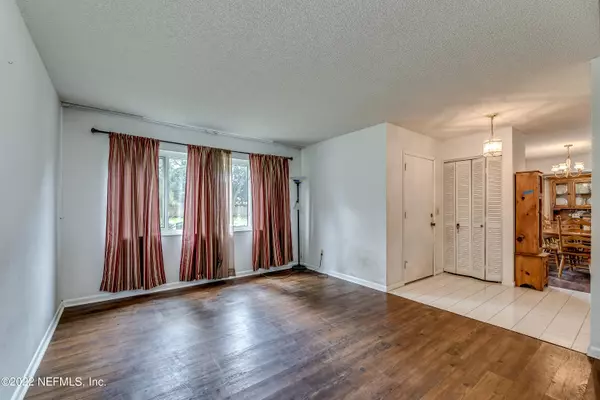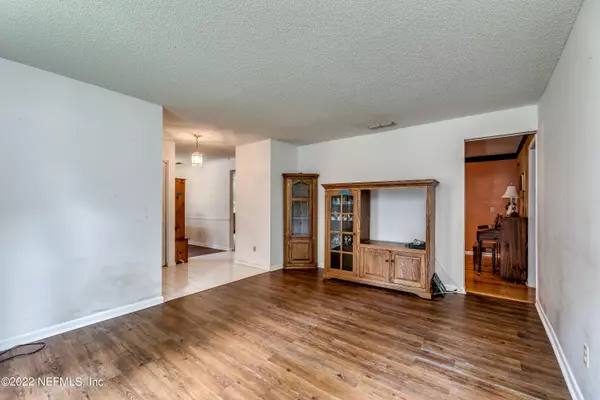$251,000
$249,900
0.4%For more information regarding the value of a property, please contact us for a free consultation.
8528 BISHOPSWOOD DR Jacksonville, FL 32244
3 Beds
2 Baths
1,488 SqFt
Key Details
Sold Price $251,000
Property Type Single Family Home
Sub Type Single Family Residence
Listing Status Sold
Purchase Type For Sale
Square Footage 1,488 sqft
Price per Sqft $168
Subdivision Bishopwood
MLS Listing ID 1181705
Sold Date 09/07/22
Style Ranch,Traditional
Bedrooms 3
Full Baths 2
HOA Y/N No
Originating Board realMLS (Northeast Florida Multiple Listing Service)
Year Built 1977
Property Description
Good bones, great potential, and affordable! Home is being sold as-is, mainly just needs some cosmetic updating. Roof was last replaced in 2009, most windows replaced in 2011, and HVAC is nearly new! This home backs up to Bishopswood park so you literally have a park right in your backyard! Large sunroom on the back could be conditioned for even more living space! Great opportunity for some built in equity at closing! See this one today!
Location
State FL
County Duval
Community Bishopwood
Area 067-Collins Rd/Argyle/Oakleaf Plantation (Duval)
Direction Exit I-295 at Blanding, go South on Blanding toward Orange Park. Turn right on Argyle Forest Blvd, then left onto Bishopwood Dr, home on right.
Interior
Interior Features Primary Bathroom - Shower No Tub, Primary Downstairs
Heating Central
Cooling Central Air
Flooring Laminate, Tile
Laundry Electric Dryer Hookup, Washer Hookup
Exterior
Parking Features Additional Parking, Attached, Garage
Garage Spaces 2.0
Pool None
Roof Type Shingle
Total Parking Spaces 2
Private Pool No
Building
Sewer Public Sewer
Water Public
Architectural Style Ranch, Traditional
Structure Type Frame,Stucco
New Construction No
Others
Tax ID 0165190336
Acceptable Financing Cash, Conventional
Listing Terms Cash, Conventional
Read Less
Want to know what your home might be worth? Contact us for a FREE valuation!

Our team is ready to help you sell your home for the highest possible price ASAP
Bought with DJ & LINDSEY REAL ESTATE





