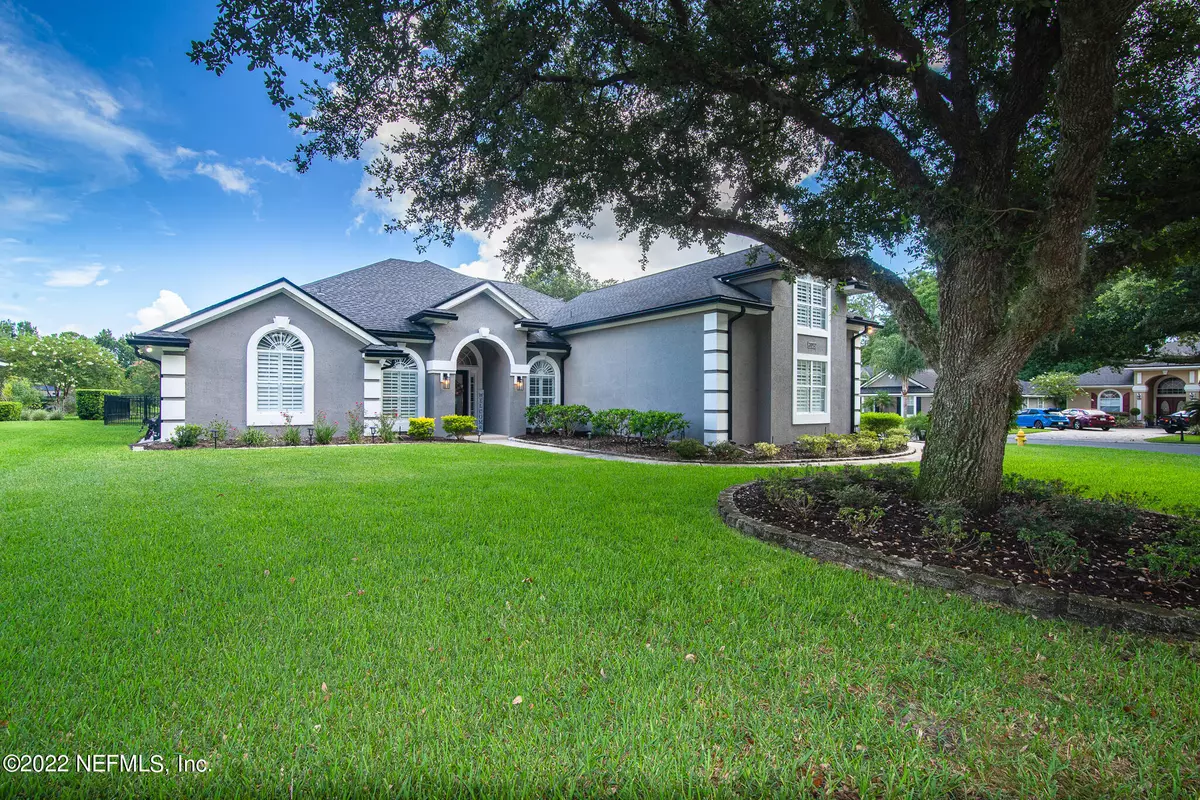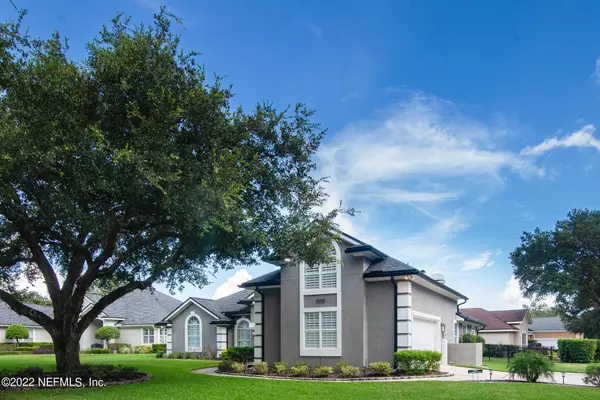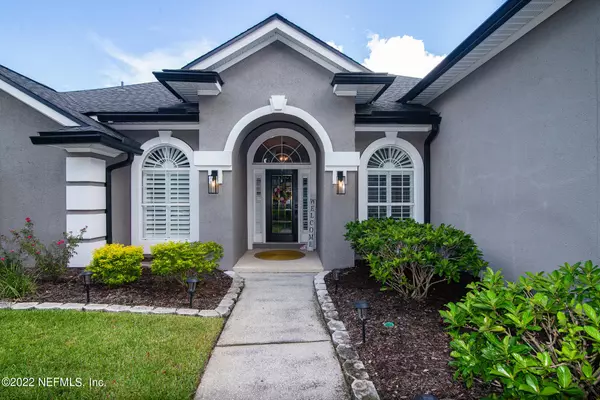$820,000
$799,900
2.5%For more information regarding the value of a property, please contact us for a free consultation.
3952 CATTAIL POND DR Jacksonville, FL 32224
5 Beds
3 Baths
2,647 SqFt
Key Details
Sold Price $820,000
Property Type Single Family Home
Sub Type Single Family Residence
Listing Status Sold
Purchase Type For Sale
Square Footage 2,647 sqft
Price per Sqft $309
Subdivision Jax Golf & Cc
MLS Listing ID 1185256
Sold Date 09/14/22
Style Traditional
Bedrooms 5
Full Baths 3
HOA Fees $137/qua
HOA Y/N Yes
Originating Board realMLS (Northeast Florida Multiple Listing Service)
Year Built 1995
Property Description
Beautifully updated 5 BR 3 BA pool home on quiet street. White custom kitchen w/quartz island & walnut butcher block coffee bar & range counter. SS appliances, custom cabinets w/tiered drawers, built-ins, stack stone feature wall. Hickory hardwood floors in main areas & premium spill guard carpet in bedrooms. New lighting, fans & custom clear view 4'' Plantation Shutters. Master suite w/new shower glass & free standing soaking tub. Custom John Clarkson pool w/ water feature, sun shelf, bubbler & umbrella holder, travertine decking & screen enclosure. Fenced rear yard with puppy pickets. Gutters with Leaf Guard, upgraded irrigation, new landscape & solar lighting. 250 gallon gas tank. HVAC 2022 & 2018. Roof 2017, HWH 2016. See Feature Sheet in Photos.
Location
State FL
County Duval
Community Jax Golf & Cc
Area 026-Intracoastal West-South Of Beach Blvd
Direction JTB TO HODGES BLVD EXIT. NORTH ON HODGES 1 MILE TO ENTRANCE OF JACKSONVILLE GOLF & CC. REALTOR MUST SHOW DRIVERS LICENSE AND REALTOR LICENSE TO GAIN ENTRY.
Interior
Interior Features Breakfast Bar, Built-in Features, Eat-in Kitchen, Entrance Foyer, Kitchen Island, Pantry, Primary Bathroom -Tub with Separate Shower, Primary Downstairs, Split Bedrooms, Walk-In Closet(s)
Heating Central, Heat Pump
Cooling Central Air
Flooring Tile, Wood
Fireplaces Number 1
Fireplaces Type Wood Burning
Fireplace Yes
Laundry Electric Dryer Hookup, Washer Hookup
Exterior
Garage Spaces 2.0
Fence Back Yard
Pool In Ground, Heated
Utilities Available Other
Amenities Available Basketball Court, Playground
Roof Type Shingle
Porch Front Porch, Patio
Total Parking Spaces 2
Private Pool No
Building
Lot Description Corner Lot
Sewer Public Sewer
Water Public
Architectural Style Traditional
Structure Type Stucco
New Construction No
Others
HOA Name May Management
Tax ID 1674564165
Acceptable Financing Cash, Conventional
Listing Terms Cash, Conventional
Read Less
Want to know what your home might be worth? Contact us for a FREE valuation!

Our team is ready to help you sell your home for the highest possible price ASAP
Bought with OLD BEACH REALTY GROUP INC





