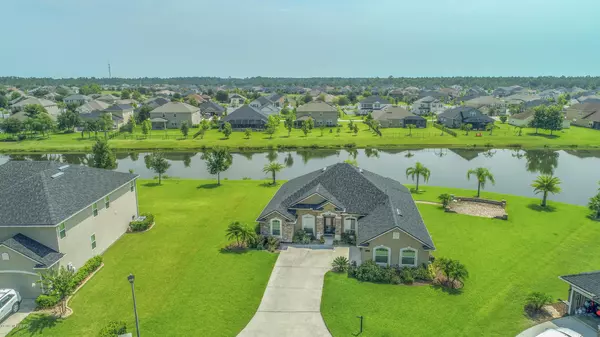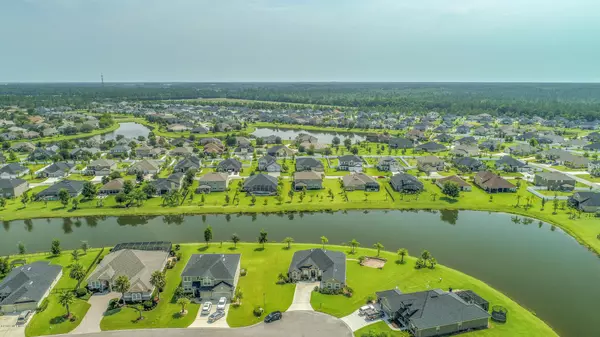$338,000
$350,000
3.4%For more information regarding the value of a property, please contact us for a free consultation.
1936 AMALFI CT St Augustine, FL 32092
4 Beds
3 Baths
2,273 SqFt
Key Details
Sold Price $338,000
Property Type Single Family Home
Sub Type Single Family Residence
Listing Status Sold
Purchase Type For Sale
Square Footage 2,273 sqft
Price per Sqft $148
Subdivision Murabella
MLS Listing ID 1004097
Sold Date 10/25/19
Style Contemporary
Bedrooms 4
Full Baths 3
HOA Fees $15/ann
HOA Y/N Yes
Originating Board realMLS (Northeast Florida Multiple Listing Service)
Year Built 2013
Lot Dimensions 156.95x175.47x139.51x78
Property Description
Beautiful, spacious .40 Acre Lake Front home, 4Br/3Ba featuring 18'' x 18'' ceramic tile in main area & wood flooring in Dining room & Study. Gourmet kitchen w/Double Ovens and Glass Cooktop, Granite counters, GE Profile SS appliances. Large owner's suite with Bay window, his/her closets, double tray ceiling and expansive water/double paver patio views. Reverse Osmosis water drinking system and whole house soft water plus Full Gutters including French Drain System. Lush landscaping utilizes Deep Artesian well for irrigation. Sit out on 17' x 18' screened Lanai all under roof with spectacular outdoor paver area. New overhead and back wall storage in garage. New 10 Year Termite Bond. This home has almost everything you would want or would need to upgrade. Meticulously Maintained. A MUST SEE SEE
Location
State FL
County St. Johns
Community Murabella
Area 308-World Golf Village Area-Sw
Direction I95 to exit 323 West on International Golf Pkwy, West past SR16. Left into Murabella, go to round about, turn on E Positano, right on S. Caperro, left on Amalfi Ct Straight to cul-de-sac.
Interior
Interior Features Breakfast Bar, Breakfast Nook, Primary Bathroom -Tub with Separate Shower, Split Bedrooms
Heating Central
Cooling Central Air
Flooring Carpet, Concrete, Tile, Wood
Exterior
Parking Features Attached, Garage, Garage Door Opener
Garage Spaces 2.0
Pool None
Amenities Available Clubhouse, Fitness Center, Playground, Tennis Court(s), Trash
View Water
Roof Type Shingle
Porch Patio, Porch, Screened
Total Parking Spaces 2
Private Pool No
Building
Lot Description Cul-De-Sac, Irregular Lot, Sprinklers In Front, Sprinklers In Rear
Sewer Public Sewer
Water Public
Architectural Style Contemporary
Structure Type Frame,Stucco
New Construction No
Schools
Elementary Schools Mill Creek Academy
Middle Schools Pacetti Bay
High Schools Allen D. Nease
Others
Tax ID 0286856960
Security Features Security System Owned,Smoke Detector(s)
Acceptable Financing Cash, Conventional, VA Loan
Listing Terms Cash, Conventional, VA Loan
Read Less
Want to know what your home might be worth? Contact us for a FREE valuation!

Our team is ready to help you sell your home for the highest possible price ASAP
Bought with COLDWELL BANKER PREMIER PROPERTIES





