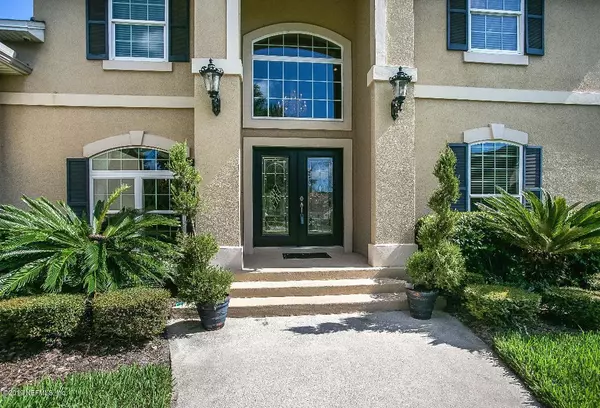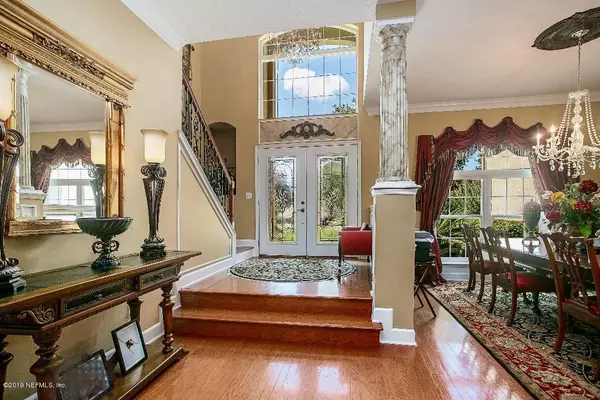$520,000
$559,999
7.1%For more information regarding the value of a property, please contact us for a free consultation.
10977 HICKORY TRACE LN Jacksonville, FL 32256
5 Beds
4 Baths
4,094 SqFt
Key Details
Sold Price $520,000
Property Type Single Family Home
Sub Type Single Family Residence
Listing Status Sold
Purchase Type For Sale
Square Footage 4,094 sqft
Price per Sqft $127
Subdivision James Island
MLS Listing ID 1005523
Sold Date 06/26/20
Bedrooms 5
Full Baths 3
Half Baths 1
HOA Fees $141/qua
HOA Y/N Yes
Originating Board realMLS (Northeast Florida Multiple Listing Service)
Year Built 1999
Property Description
Reduced!!! This ready to move in home is in the gated community of James Island on a cul de sac Beautiful home with an in ground screened / heated pool . Side entry garage --3 car spaces
5 bedrooms 3 1/2 baths with a large game room with many built upgrades
A must to see!!!
REDUCED!!!
Location
State FL
County Duval
Community James Island
Area 024-Baymeadows/Deerwood
Direction From East on Bulter blvd take the Gate Parkway exit then Right on Burnt Mill Road to James Island entrance Right on Royal Crest Dr Right Turn Right onto Burnt Oak Trail Right on Hickory Trace Lane
Rooms
Other Rooms Outdoor Kitchen
Interior
Interior Features Built-in Features, Entrance Foyer, Pantry, Primary Bathroom -Tub with Separate Shower, Primary Downstairs, Walk-In Closet(s)
Heating Central
Cooling Central Air
Flooring Wood
Fireplaces Number 1
Fireplaces Type Gas
Fireplace Yes
Exterior
Parking Features Attached, Garage, Garage Door Opener
Garage Spaces 3.0
Pool In Ground, Heated, Pool Sweep, Screen Enclosure
Utilities Available Natural Gas Available
Amenities Available Basketball Court, Children's Pool, Clubhouse, Playground, Security, Tennis Court(s)
Roof Type Shingle
Total Parking Spaces 3
Private Pool No
Building
Lot Description Cul-De-Sac, Sprinklers In Front, Sprinklers In Rear
Sewer Public Sewer
Water Public
Structure Type Frame,Shell Dash,Stucco
New Construction No
Schools
Elementary Schools Twin Lakes Academy
Middle Schools Twin Lakes Academy
High Schools Atlantic Coast
Others
HOA Fee Include Pest Control
Tax ID 1677423405
Security Features Security System Leased,Smoke Detector(s)
Acceptable Financing Cash, Conventional, FHA, VA Loan
Listing Terms Cash, Conventional, FHA, VA Loan
Read Less
Want to know what your home might be worth? Contact us for a FREE valuation!

Our team is ready to help you sell your home for the highest possible price ASAP
Bought with WATSON REALTY CORP





