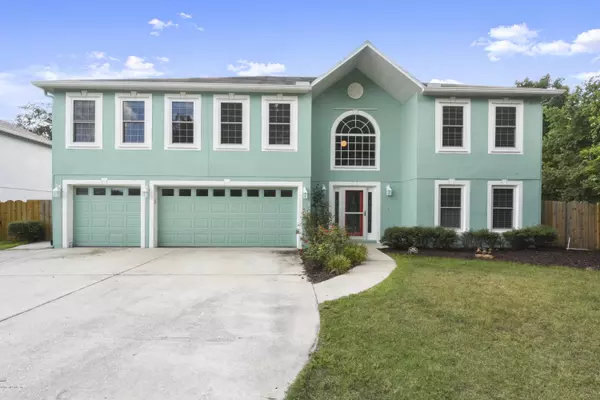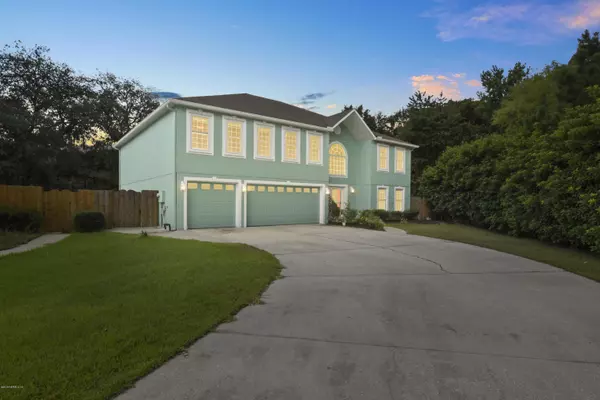$337,000
$344,900
2.3%For more information regarding the value of a property, please contact us for a free consultation.
12203 MOOSE HOLLOW DR Jacksonville, FL 32226
5 Beds
5 Baths
3,884 SqFt
Key Details
Sold Price $337,000
Property Type Single Family Home
Sub Type Single Family Residence
Listing Status Sold
Purchase Type For Sale
Square Footage 3,884 sqft
Price per Sqft $86
Subdivision Hickory Hills
MLS Listing ID 1008003
Sold Date 04/06/20
Style Traditional
Bedrooms 5
Full Baths 4
Half Baths 1
HOA Fees $19/ann
HOA Y/N Yes
Originating Board realMLS (Northeast Florida Multiple Listing Service)
Year Built 2005
Property Description
This spacious, beautiful home offers five extra-large bedrooms upstairs, an amazing flexible suite on the first floor with private bathroom and walk-in closet all with a stunning waterfront backyard, surrounded by wooded preserves. This immaculate, 3,884 square foot home is located on a 1.19 acre cul-de -sac preserve lot and offers an upstairs bonus room perfect for a 6th bedroom, game room or upstairs living room, and 4.5 baths. You will love the large kitchen with center island, huge walk in pantry, and spacious laundry room with additional folding area. The extremely spacious Owner's Suite on the second floor offers plenty of space with 4 closets, including 2 walk-in closets and a large bathroom with two separate sinks, large tub and walk-in shower. The home also features a concrete block frame, 3-car garage, fully fenced back yard, irrigation system, above ground pool and concrete slabs on each side for a boat or trailer. Don't miss out on this captivating home. Schedule a private tour today.
Location
State FL
County Duval
Community Hickory Hills
Area 096-Ft George/Blount Island/Cedar Point
Direction From I-295/9A; Exit 40 Alta/Yellow Bluff, go North, R on New Berlin,R on Glenn Hollow, R om Shadow Creek, Left on Moose Hollow Dr, home will be at the end of the cul-de-sac on the left.
Interior
Interior Features Entrance Foyer, Kitchen Island, Pantry, Primary Bathroom -Tub with Separate Shower
Heating Central
Cooling Central Air
Flooring Tile
Laundry Electric Dryer Hookup, Washer Hookup
Exterior
Parking Features Attached, Garage
Garage Spaces 3.0
Fence Back Yard, Wood
Pool Above Ground
Roof Type Shingle
Porch Patio, Screened
Total Parking Spaces 3
Private Pool No
Building
Water Public
Architectural Style Traditional
Structure Type Concrete,Stucco
New Construction No
Schools
Elementary Schools New Berlin
Middle Schools Oceanway
High Schools First Coast
Others
HOA Name Hickory Hills
Tax ID 1065785764
Acceptable Financing Cash, Conventional, FHA, VA Loan
Listing Terms Cash, Conventional, FHA, VA Loan
Read Less
Want to know what your home might be worth? Contact us for a FREE valuation!

Our team is ready to help you sell your home for the highest possible price ASAP
Bought with CROSSVIEW REALTY





