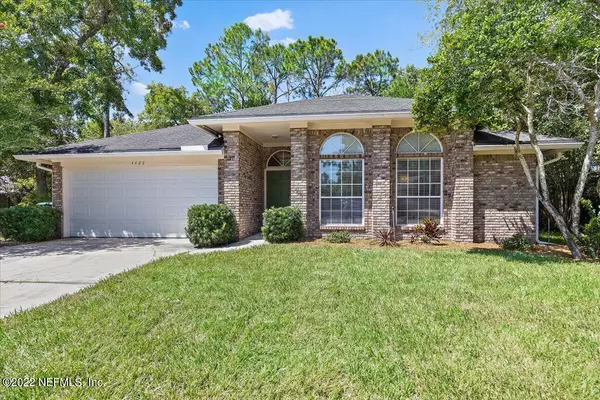$385,000
$389,900
1.3%For more information regarding the value of a property, please contact us for a free consultation.
4466 HORSESHOE BEND CT Jacksonville, FL 32224
3 Beds
2 Baths
1,809 SqFt
Key Details
Sold Price $385,000
Property Type Single Family Home
Sub Type Single Family Residence
Listing Status Sold
Purchase Type For Sale
Square Footage 1,809 sqft
Price per Sqft $212
Subdivision Hunters Green
MLS Listing ID 1182639
Sold Date 10/25/22
Style Ranch
Bedrooms 3
Full Baths 2
HOA Fees $16/ann
HOA Y/N Yes
Originating Board realMLS (Northeast Florida Multiple Listing Service)
Year Built 1993
Lot Dimensions 80x182x42x267
Property Description
You're going to love this well kept and well located home. Situated at the end of a quiet cut de sac in Hunters Green which is off Kernan Blvd between JTB/202 & Beach Blvd. its convenient to UNF, the beach, shopping, restaurants & parks. This freshly sodded single level home features wood floors through out - except bedrooms, high ceilings & a great floor plan. The large primary suite sits at the front of the house & has 2 large walk in closets & an ensuite bath with double vanities. There's a spacious living room with wood burning fireplace & sliders out to a great deck overlooking the private and fenced rear yard. Don't miss this opportunity to call this your home.
Location
State FL
County Duval
Community Hunters Green
Area 026-Intracoastal West-South Of Beach Blvd
Direction From JTB exit at Kernan go north past UNF to right into Hunters Green onto Appleleaf right onto Horseshoe Bend. House at end of cut-de-sac on right
Rooms
Other Rooms Shed(s)
Interior
Interior Features Eat-in Kitchen, Entrance Foyer, Primary Bathroom -Tub with Separate Shower, Split Bedrooms, Vaulted Ceiling(s), Walk-In Closet(s)
Heating Central
Cooling Central Air
Flooring Wood
Fireplaces Number 1
Fireplaces Type Wood Burning
Fireplace Yes
Exterior
Parking Features Attached, Garage
Garage Spaces 2.0
Fence Back Yard
Pool None
Utilities Available Cable Available, Other
Roof Type Shingle
Porch Deck
Total Parking Spaces 2
Private Pool No
Building
Lot Description Cul-De-Sac
Sewer Public Sewer
Water Public
Architectural Style Ranch
New Construction No
Schools
Elementary Schools Chets Creek
Middle Schools Kernan
High Schools Atlantic Coast
Others
HOA Name Hunters Green
Tax ID 1674571050
Acceptable Financing Cash, Conventional, FHA, VA Loan
Listing Terms Cash, Conventional, FHA, VA Loan
Read Less
Want to know what your home might be worth? Contact us for a FREE valuation!

Our team is ready to help you sell your home for the highest possible price ASAP
Bought with KELLER WILLIAMS REALTY ATLANTIC PARTNERS SOUTHSIDE





