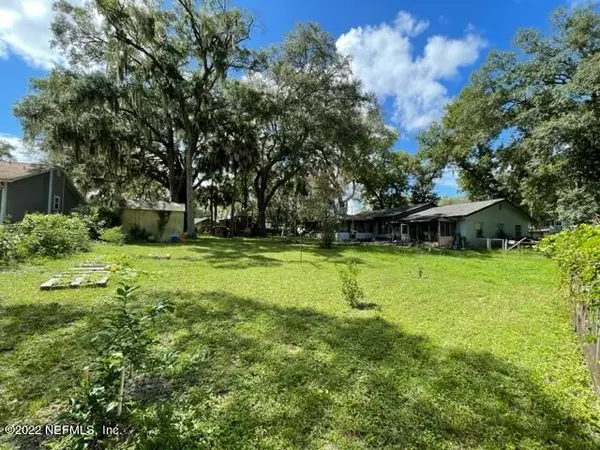$265,000
$299,900
11.6%For more information regarding the value of a property, please contact us for a free consultation.
5812 JIMTOM DR Jacksonville, FL 32277
4 Beds
2 Baths
2,014 SqFt
Key Details
Sold Price $265,000
Property Type Single Family Home
Sub Type Single Family Residence
Listing Status Sold
Purchase Type For Sale
Square Footage 2,014 sqft
Price per Sqft $131
Subdivision University Park
MLS Listing ID 1204097
Sold Date 02/17/23
Style Ranch
Bedrooms 4
Full Baths 2
HOA Y/N No
Originating Board realMLS (Northeast Florida Multiple Listing Service)
Year Built 1969
Property Description
Fantastic property for 1st time home buyers or investors! This property has 2 land parcels included in the sale! Brick beauty with 4 bedrooms 2 baths plus a Florida room. This SPACIOUS home is in the middle of renovation! Recent upgrades: New Roof-2018, HVAC-2020, Plumbing-2022, New Garage doors-2020, Ext. Paint-2020, Updated Electrical Panel-2022 Plus many more updates!
The new Stainless Steel refrigerator stays! The master bedroom has a walk in closet and its own screened patio! Brick Fireplace in the Family Room plus a Den! The back yard is HUGE and perfect for entertaining! Greenhouse and shed both have electricity connections! Extra parking space for a boat or RV and an oversized 2 car garage! Situated on a corner lot and You will enjoy the creek that runs beside the home. NO HOA! Centrally located less than 18 miles from the Jacksonville Beaches, Town Center, and Downtown Jacksonville! No HOA Rules or Fees in this neighborhood! This home is being SOLD AS IS! Take your tour today and bring ALL OFFERS!
Location
State FL
County Duval
Community University Park
Area 041-Arlington
Direction From Ft. Caroline Rd, turn right onto University Club Blv. then turn left onto Jimtom Dr. down to 5812 Jimtom Dr.
Rooms
Other Rooms Greenhouse, Shed(s)
Interior
Interior Features Breakfast Bar, Eat-in Kitchen, Entrance Foyer, Pantry, Primary Bathroom - Shower No Tub, Walk-In Closet(s)
Heating Central
Cooling Central Air
Flooring Concrete
Fireplaces Type Wood Burning
Fireplace Yes
Laundry Electric Dryer Hookup, Washer Hookup
Exterior
Parking Features Additional Parking, Garage Door Opener, RV Access/Parking
Garage Spaces 2.0
Fence Back Yard, Other
Pool None
Roof Type Shingle
Porch Patio, Porch, Screened
Total Parking Spaces 2
Private Pool No
Building
Lot Description Corner Lot, Sprinklers In Front, Sprinklers In Rear
Sewer Public Sewer
Water Public
Architectural Style Ranch
Structure Type Block,Frame
New Construction No
Schools
Elementary Schools Fort Caroline
Middle Schools Fort Caroline
High Schools Terry Parker
Others
Tax ID 1127750000
Acceptable Financing Cash, Conventional, FHA, VA Loan
Listing Terms Cash, Conventional, FHA, VA Loan
Read Less
Want to know what your home might be worth? Contact us for a FREE valuation!

Our team is ready to help you sell your home for the highest possible price ASAP
Bought with CHAD AND SANDY REAL ESTATE GROUP





