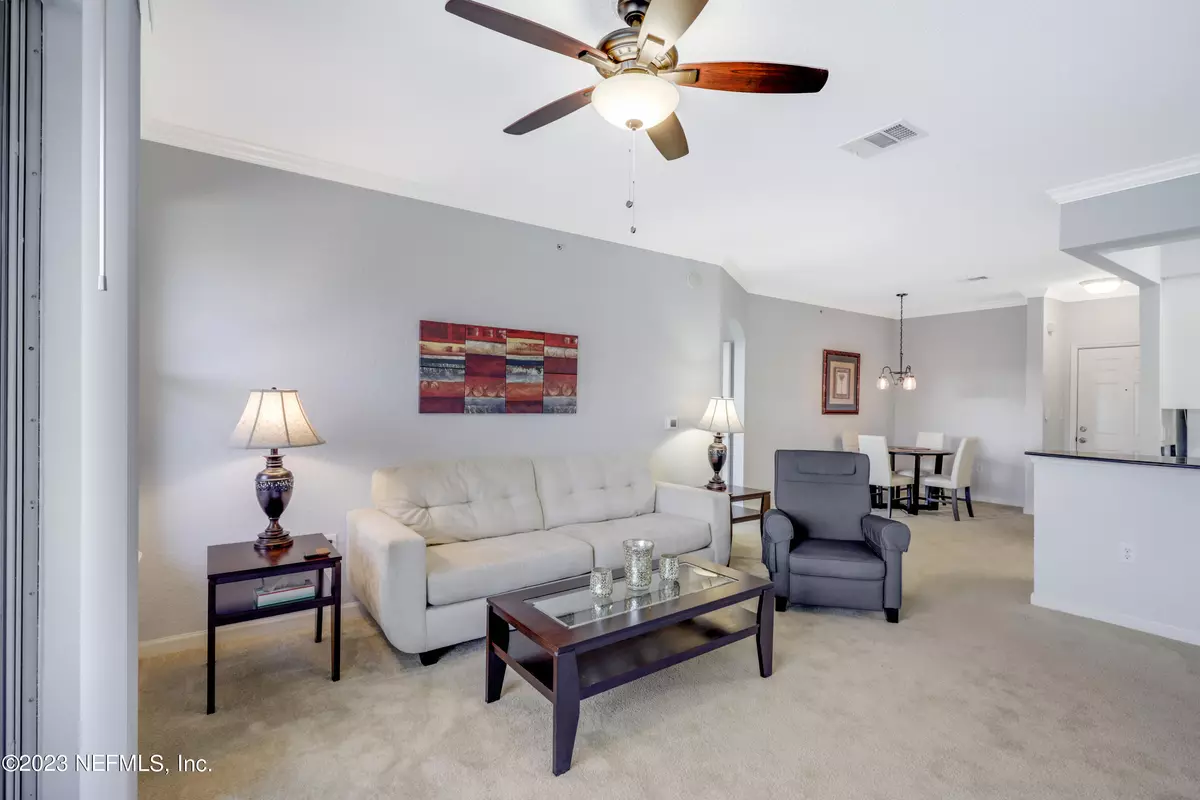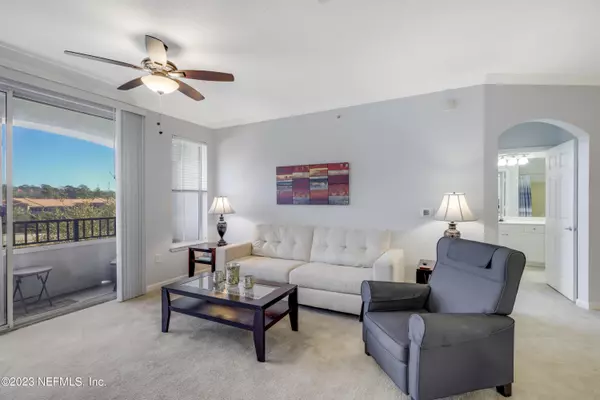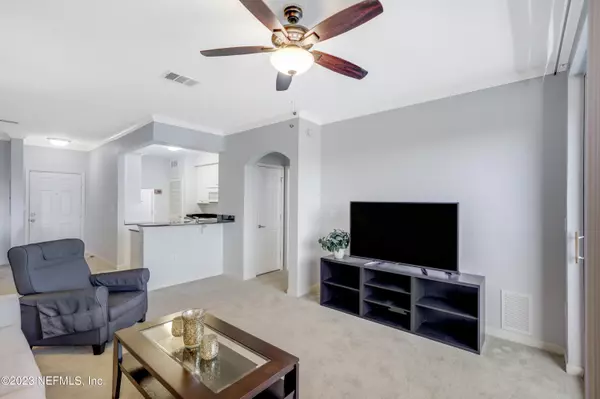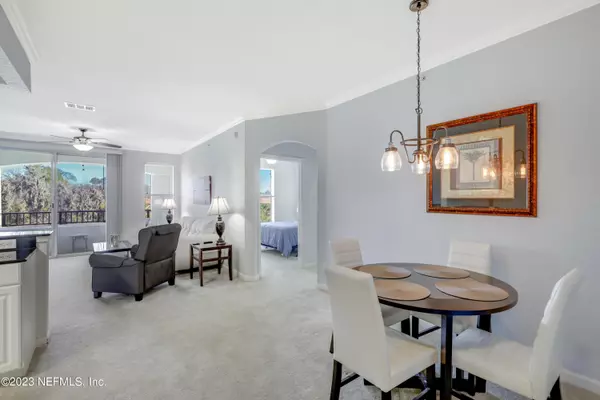$220,000
$230,000
4.3%For more information regarding the value of a property, please contact us for a free consultation.
8539 GATE Pkwy W #9419 Jacksonville, FL 32216
2 Beds
2 Baths
1,053 SqFt
Key Details
Sold Price $220,000
Property Type Condo
Sub Type Condominium
Listing Status Sold
Purchase Type For Sale
Square Footage 1,053 sqft
Price per Sqft $208
Subdivision Villa Medici
MLS Listing ID 1208063
Sold Date 03/29/23
Style Contemporary
Bedrooms 2
Full Baths 2
HOA Fees $311/mo
HOA Y/N Yes
Originating Board realMLS (Northeast Florida Multiple Listing Service)
Year Built 2007
Property Description
*Back on Market, No Fault of Seller* Privacy and luxury all in one beautiful resort style community. A well-maintained 4th floor unit, with a private garage and elevator access. This home has been updated with new fixtures, and each bedroom has its own bath that have an ADA chair height toilet, one with a soaking tub and the other with a stand-up shower with a professionally installed grab bar, both surrounded in ceramic tile. You will love the large walk-in closets and ample storage in the kitchen. All appliances are included, and all furnishings are negotiable. Check out all the fun things to do at Villa Medici and feel like you are on vacation every day!
Location
State FL
County Duval
Community Villa Medici
Area 022-Grove Park/Sans Souci
Direction From Southside Blvd and Gate Parkway, Head West on Gate Parkway approx. mile, the community will be on your Right. After entering the gate, Turn L and stop and the of the main Bldg.
Rooms
Other Rooms Gazebo
Interior
Interior Features Breakfast Bar, Elevator, Primary Bathroom - Shower No Tub, Split Bedrooms, Walk-In Closet(s)
Heating Central
Cooling Central Air
Flooring Carpet, Tile
Exterior
Exterior Feature Balcony
Parking Features Detached, Garage
Garage Spaces 1.0
Pool Community
Amenities Available Clubhouse, Fitness Center, Management - Full Time, Spa/Hot Tub, Trash
Roof Type Shingle
Total Parking Spaces 1
Private Pool No
Building
Lot Description Other
Story 4
Sewer Public Sewer
Water Public
Architectural Style Contemporary
Level or Stories 4
Structure Type Stucco
New Construction No
Schools
Elementary Schools Greenfield
Middle Schools Southside
High Schools Englewood
Others
HOA Fee Include Insurance,Maintenance Grounds,Pest Control,Trash
Tax ID 1541662480
Security Features Fire Sprinkler System,Smoke Detector(s)
Acceptable Financing Cash, Conventional, FHA, VA Loan
Listing Terms Cash, Conventional, FHA, VA Loan
Read Less
Want to know what your home might be worth? Contact us for a FREE valuation!

Our team is ready to help you sell your home for the highest possible price ASAP
Bought with UNITED REAL ESTATE GALLERY





