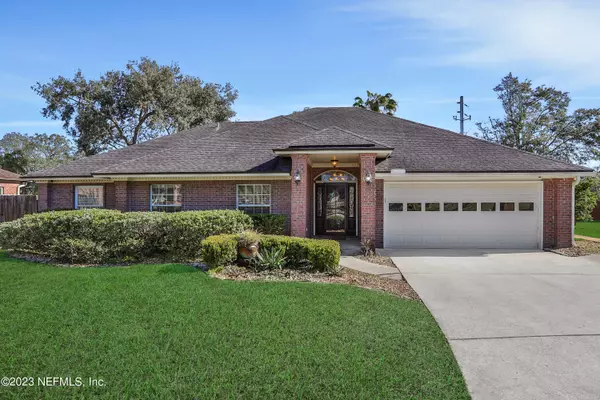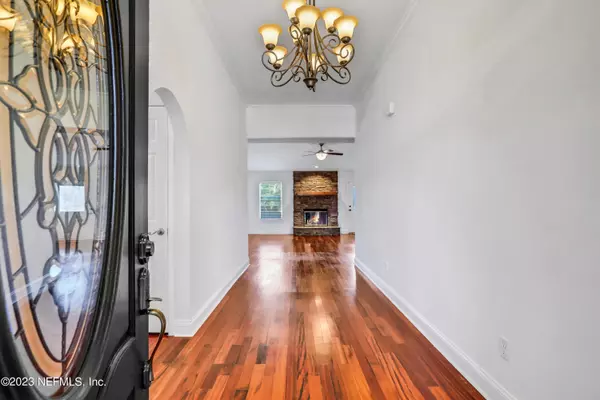$575,000
$589,900
2.5%For more information regarding the value of a property, please contact us for a free consultation.
13747 CANFIELD CT Jacksonville, FL 32224
4 Beds
3 Baths
2,368 SqFt
Key Details
Sold Price $575,000
Property Type Single Family Home
Sub Type Single Family Residence
Listing Status Sold
Purchase Type For Sale
Square Footage 2,368 sqft
Price per Sqft $242
Subdivision Covington Creek
MLS Listing ID 1209520
Sold Date 03/31/23
Style Ranch
Bedrooms 4
Full Baths 3
HOA Fees $25/ann
HOA Y/N Yes
Originating Board realMLS (Northeast Florida Multiple Listing Service)
Year Built 1992
Property Description
SENSATIONAL UPDATED POOL HOME IN ICW JAX - BIKEABLE TO THE BEACH & QUICK ACCESS TO I-295 & BUTLER BLVD! Inside you will find wood flooring & fresh Sherwin Williams paint throughout, THREE wonderfully updated full baths, vaulted ceiling in the 'great' room & fireplace with stone & mantle. The previously fifth bedroom was converted into an over-sized walk-in closet for the owner's suite. Outside, the pool has an elegant paver lanai, raised deck with modern materials & pool shed for equipment & such. The property is fully fenced for privacy. Special features include irrigation well for front & back yard, two water heaters, abundant attic storage & pre-wired for alarm system.
Location
State FL
County Duval
Community Covington Creek
Area 025-Intracoastal West-North Of Beach Blvd
Direction BUTLER BLVD to SAN PABLO NORTH ACROSS BEACH BLVD & COVINGTON IS ON THE LEFT (WEST). ENTER COVINGTON & TAKE FIRST LEFT THEN LEFT ONTO CANFIELD (small cul-de-sac).
Rooms
Other Rooms Shed(s)
Interior
Interior Features Breakfast Bar, Eat-in Kitchen, Entrance Foyer, Kitchen Island, Pantry, Primary Bathroom - Shower No Tub, Primary Downstairs, Vaulted Ceiling(s)
Heating Central, Other
Cooling Central Air, Electric
Flooring Tile, Wood
Fireplaces Number 1
Fireplaces Type Wood Burning
Fireplace Yes
Laundry Electric Dryer Hookup, Washer Hookup
Exterior
Parking Features Attached, Garage, Garage Door Opener
Garage Spaces 2.0
Fence Back Yard, Wood
Pool In Ground
Utilities Available Cable Available, Cable Connected
Amenities Available Trash
Roof Type Shingle
Porch Deck, Patio, Porch, Screened
Total Parking Spaces 2
Private Pool No
Building
Lot Description Cul-De-Sac, Irregular Lot, Sprinklers In Front, Sprinklers In Rear, Wooded
Sewer Public Sewer
Water Private, Public
Architectural Style Ranch
Structure Type Brick Veneer,Fiber Cement,Frame
New Construction No
Schools
Elementary Schools Alimacani
Middle Schools Duncan Fletcher
High Schools Sandalwood
Others
Tax ID 1673320550
Security Features Security System Owned,Smoke Detector(s)
Acceptable Financing Cash, Conventional, FHA, VA Loan
Listing Terms Cash, Conventional, FHA, VA Loan
Read Less
Want to know what your home might be worth? Contact us for a FREE valuation!

Our team is ready to help you sell your home for the highest possible price ASAP
Bought with BOARDWALK REALTY ASSOCIATES LLC





