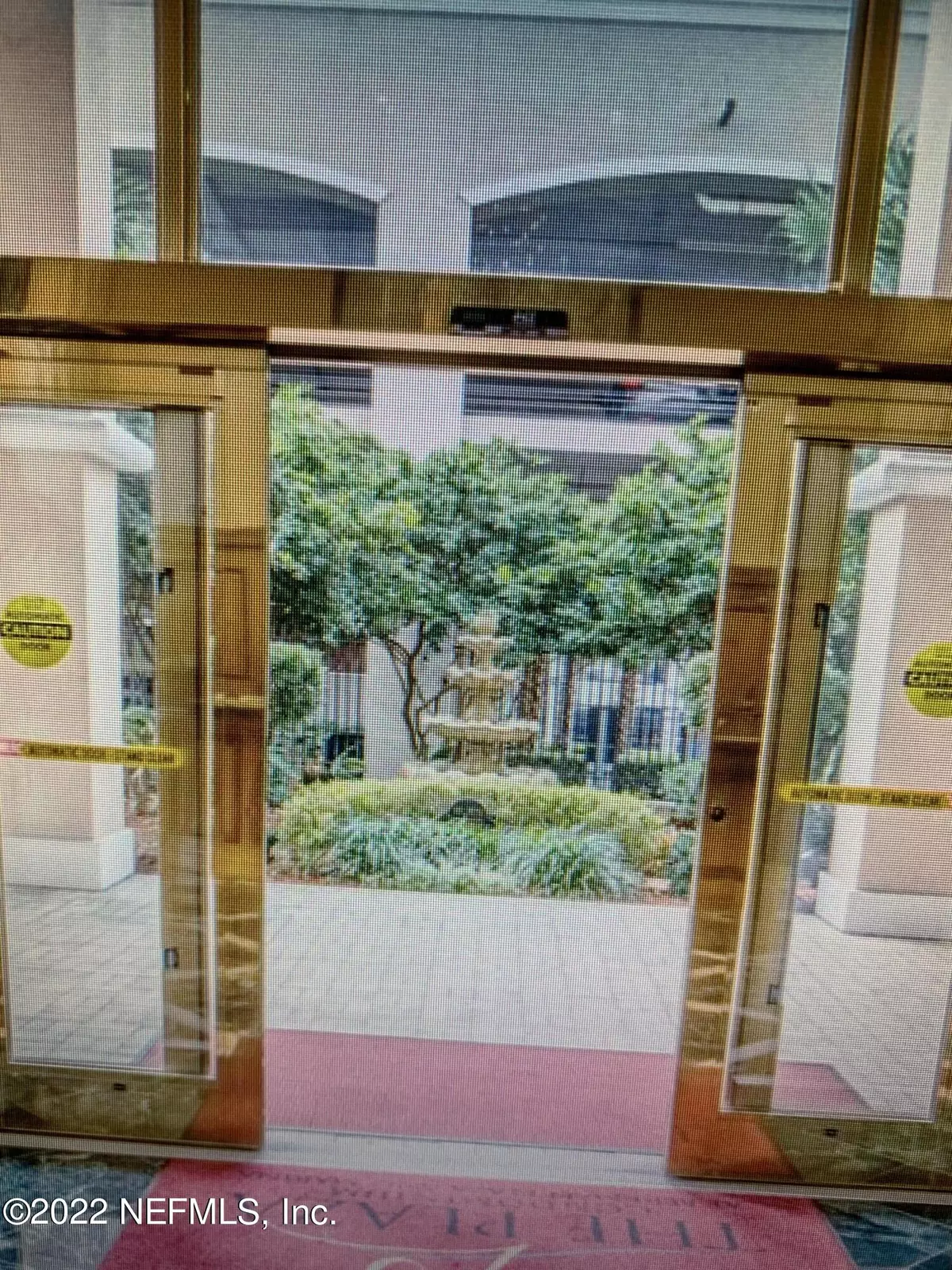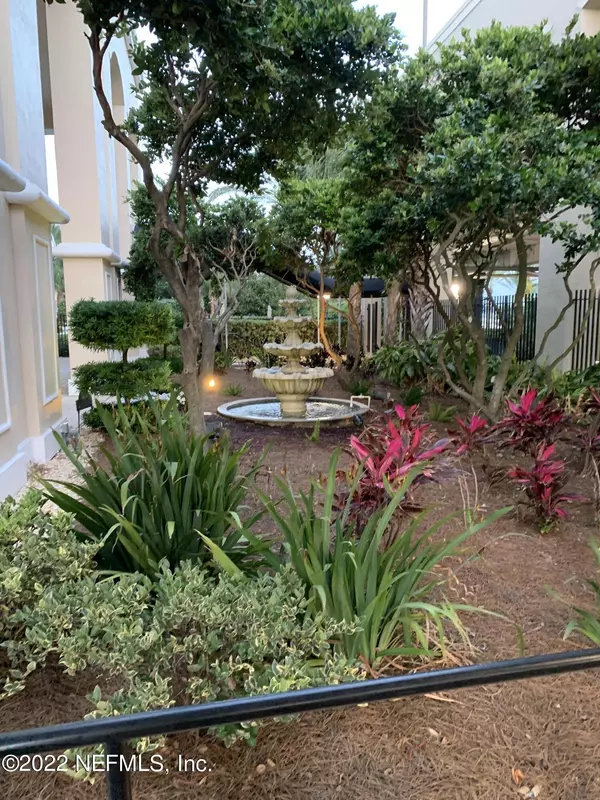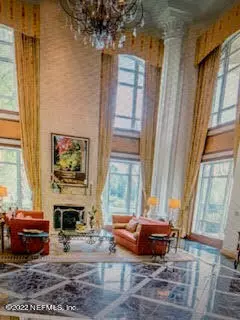$309,900
$309,900
For more information regarding the value of a property, please contact us for a free consultation.
400 E BAY ST #104 Jacksonville, FL 32202
2 Beds
2 Baths
1,338 SqFt
Key Details
Sold Price $309,900
Property Type Condo
Sub Type Condominium
Listing Status Sold
Purchase Type For Sale
Square Footage 1,338 sqft
Price per Sqft $231
Subdivision The Plaza Condominium At Berkman
MLS Listing ID 1170800
Sold Date 03/27/23
Style Flat,Traditional
Bedrooms 2
Full Baths 2
HOA Fees $998/mo
HOA Y/N Yes
Originating Board realMLS (Northeast Florida Multiple Listing Service)
Year Built 2003
Property Description
An awesome opportunity to own a gorgeous resort property in Downtown Jacksonville, FL on the St Johns River. Experience resort living at its finest. The Plaza at Berkman is on the River Walk, mere walking distance to the office core, museums, restaurants, TIAA Field & the Jags, the Baseball Grounds, and many music & entertainment venues. The Plaza has gated entry and garage, 24/7 Concierge Desk. Breathtaking river views on 21st Floor Club Lounge or Wine Tasting Room. Beautifully decorated and designed Lobby & Rotunda. Guest Suites available for overnight family/company visits. Amenities galore: Amazing Marina, tennis and squash courts, fitness center w/state of the art equipment, pool, sauna, steam room, Jacuzzi, putting green, library, business center and more.
Call Cheryl Gresham
Location
State FL
County Duval
Community The Plaza Condominium At Berkman
Area 073-Downtown Jacksonville-Northbank
Direction I95N over Main St Bridge to r on Bay St, go 3 blocks to r on Liberty St, property on Left. The Plaza is minutes from awesome beaches, magnificent venues and entertainment. Vacation living year round.
Interior
Interior Features Breakfast Bar, Elevator, Entrance Foyer, Pantry, Primary Bathroom - Tub with Shower, Split Bedrooms, Walk-In Closet(s)
Heating Central, Electric
Cooling Central Air, Electric
Flooring Carpet, Tile, Wood
Fireplaces Number 1
Fireplaces Type Electric
Fireplace Yes
Laundry Electric Dryer Hookup, Washer Hookup
Exterior
Exterior Feature Balcony, Dock
Parking Features Assigned, Community Structure, Covered, Detached, Garage, Guest, On Street, Secured
Garage Spaces 1.0
Pool Community
Amenities Available Boat Dock, Boat Launch, Boat Slip, Clubhouse, Fitness Center, Maintenance Grounds, Management - Full Time, Management - Live In, Management- On Site, Sauna, Security, Spa/Hot Tub, Tennis Court(s), Trash
Waterfront Description River Front,Waterfront Community
View Water
Total Parking Spaces 1
Private Pool No
Building
Lot Description Corner Lot, Cul-De-Sac, Other
Story 21
Sewer Public Sewer
Water Public
Architectural Style Flat, Traditional
Level or Stories 21
Structure Type Fiber Cement,Stucco
New Construction No
Schools
Elementary Schools Long Branch
Middle Schools Matthew Gilbert
High Schools Stanton
Others
HOA Fee Include Insurance,Maintenance Grounds,Pest Control,Security,Trash
Tax ID 0733490046
Security Features 24 Hour Security,Secured Lobby,Security Gate,Smoke Detector(s)
Acceptable Financing Cash, Conventional
Listing Terms Cash, Conventional
Read Less
Want to know what your home might be worth? Contact us for a FREE valuation!

Our team is ready to help you sell your home for the highest possible price ASAP
Bought with PALM & PINE REALTY LLC





