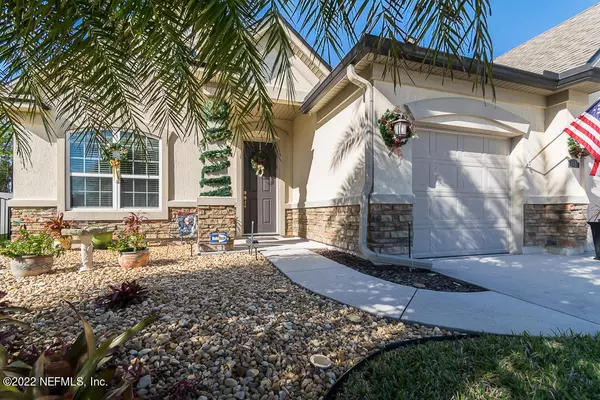$565,000
$565,000
For more information regarding the value of a property, please contact us for a free consultation.
4491 SONG SPARROW DR Middleburg, FL 32068
4 Beds
4 Baths
3,044 SqFt
Key Details
Sold Price $565,000
Property Type Single Family Home
Sub Type Single Family Residence
Listing Status Sold
Purchase Type For Sale
Square Footage 3,044 sqft
Price per Sqft $185
Subdivision Two Creeks
MLS Listing ID 1205096
Sold Date 04/17/23
Style Ranch
Bedrooms 4
Full Baths 3
Half Baths 1
HOA Fees $6/ann
HOA Y/N Yes
Originating Board realMLS (Northeast Florida Multiple Listing Service)
Year Built 2015
Lot Dimensions 80 x 115
Property Description
Don't miss this GORGEOUS, upgraded San Pablo floor plan by Drees Homes with 4BR/3 full baths, half bath, PLUS Bonus (could be BR 5). This home is loaded with upgrades that include Bamboo hardwood flooring in all living areas, kitchen, dining and study; Enjoy cooking in the gourmet kitchen that includes a double wall oven, glass cooktop, large eat-in island, solid surface countertops, walk- in pantry. The lanai has removable vinyl windows and is a great peaceful retreat to enjoy a cup of coffee. The backyard is a party oasis w/pavers extending from each end of the house and a cozy pergola for outdoor entertaining while observing preserve views. The Solar panels offer energy savings!! This home is a must see! Newly Added Crown Molding in Foyer, Living, Study, Dining, Kitchen & Master BR
Location
State FL
County Clay
Community Two Creeks
Area 143-Foxmeadow Area
Direction 295N to exit 12 turn left. 8 miles turn right Old Jennings Rd. Right on Tynes Blvd. Left on Trail Ridge, Left on Long Bay, Right on Song Sparrow. to 4491
Interior
Interior Features Breakfast Bar, Entrance Foyer, Pantry, Primary Bathroom -Tub with Separate Shower, Primary Downstairs, Split Bedrooms, Vaulted Ceiling(s), Walk-In Closet(s)
Heating Central, Heat Pump, Other
Cooling Central Air
Flooring Wood
Laundry Electric Dryer Hookup, Washer Hookup
Exterior
Parking Features Additional Parking, Garage Door Opener
Garage Spaces 3.0
Fence Back Yard, Vinyl
Pool Community, None
Amenities Available Basketball Court, Clubhouse, Jogging Path, Playground, Tennis Court(s)
View Protected Preserve
Roof Type Shingle
Total Parking Spaces 3
Private Pool No
Building
Sewer Public Sewer
Water Public
Architectural Style Ranch
Structure Type Frame,Stucco
New Construction No
Schools
Elementary Schools Tynes
Middle Schools Wilkinson
High Schools Ridgeview
Others
Tax ID 24042400557400198
Security Features Security System Leased
Acceptable Financing Cash, Conventional, FHA, VA Loan
Listing Terms Cash, Conventional, FHA, VA Loan
Read Less
Want to know what your home might be worth? Contact us for a FREE valuation!

Our team is ready to help you sell your home for the highest possible price ASAP





