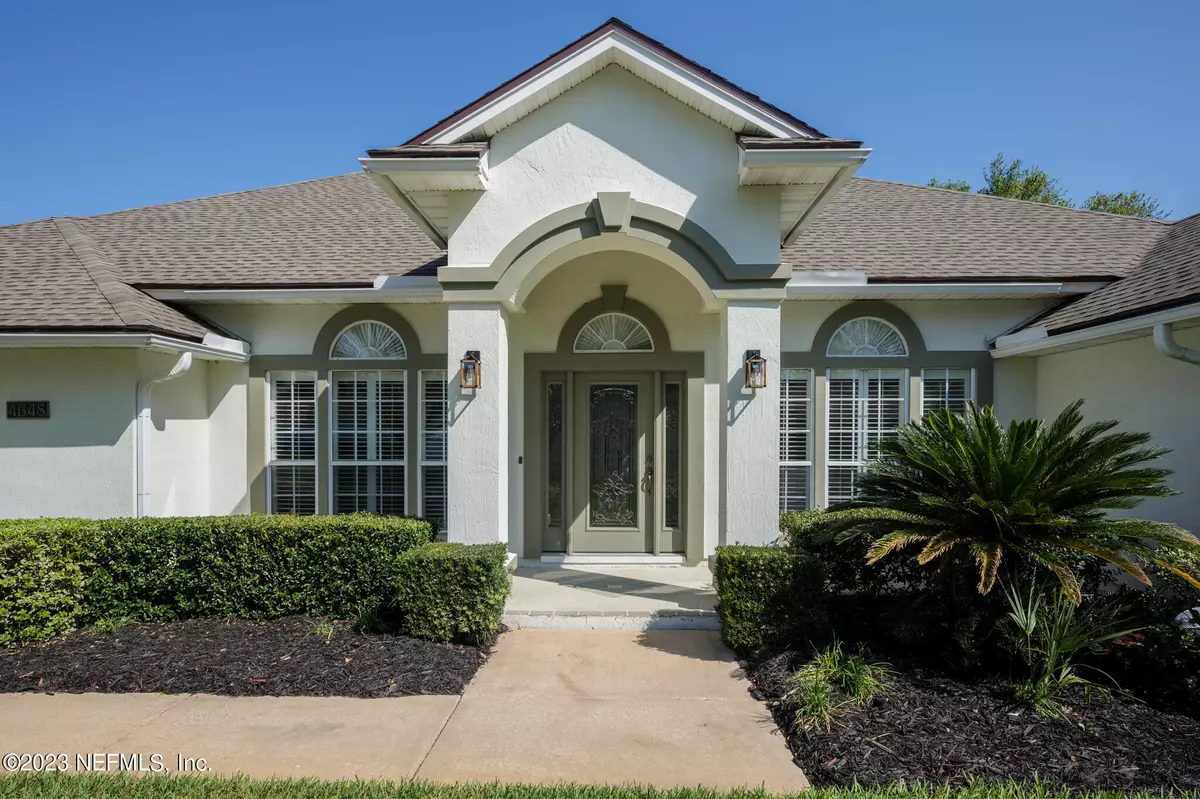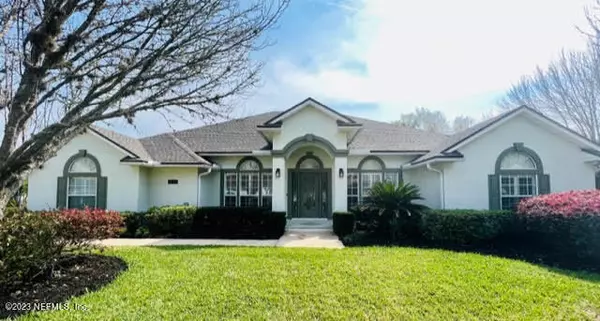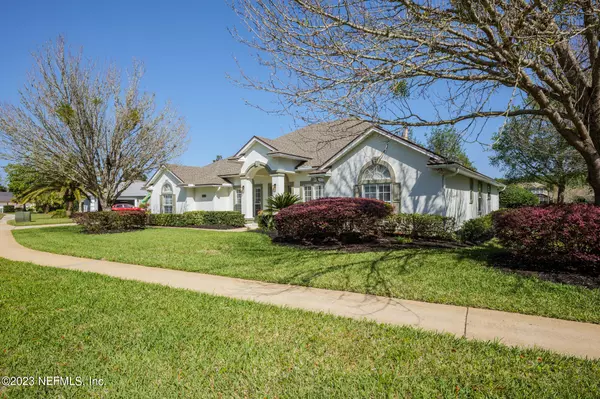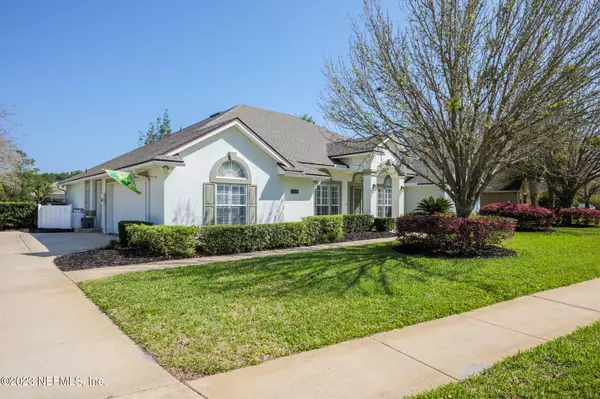$614,000
$649,000
5.4%For more information regarding the value of a property, please contact us for a free consultation.
4648 W SENECA DR St Johns, FL 32259
4 Beds
3 Baths
2,536 SqFt
Key Details
Sold Price $614,000
Property Type Single Family Home
Sub Type Single Family Residence
Listing Status Sold
Purchase Type For Sale
Square Footage 2,536 sqft
Price per Sqft $242
Subdivision Cimarrone Golf & Cc
MLS Listing ID 1214665
Sold Date 05/19/23
Style Mid Century Modern,Patio Home,Ranch
Bedrooms 4
Full Baths 3
HOA Fees $155/ann
HOA Y/N Yes
Originating Board realMLS (Northeast Florida Multiple Listing Service)
Year Built 2003
Lot Dimensions 0.31
Property Description
LOCATION LOCATION LOCATION COUNTRY CLUB LIVING! GOLF COURSE VIEWS! POOL HOME! SITUATED ON THE 14TH HOLE! This custom built family home is located in St Johns County in the highly desirable Gated Cimarrone Golf and CC, come relax by the gorgeous screened in pool and enjoy golf course and pond views, with abundant bird life.. this 4 bedroom 3 bathroom home is pre wired with full home audio system, propane hook up for outdoor kitchen, large shaded patio, side garage entry with oversized driveway, newly landscaped this home is a must see!! Golf Club and Restaurant are being renovated, Amenity Centre and pool were upgraded 2021 with a fantastic family vibe!! New shops and restaurants have been introduced and so close to St Johns River and beaches!! St. Johns County School system is rated #1 in the state of Florida, NO CDD FEES *The"BIG JOBS" HAVE BEEN DONE ie ROOF,AC,WATER HEATER,NEW CARPET,EXTERIOR PAINT,LANDSCAPING*Your chance to add some love and bring this property in to 2023!
Location
State FL
County St. Johns
Community Cimarrone Golf & Cc
Area 301-Julington Creek/Switzerland
Direction From I95, Go West on CR210, Turn right into Cimarrone. Go through security gate and turn left onto Seneca Dr. Seneca turns onto W Seneca Drive, home is on right
Interior
Interior Features Breakfast Bar, Eat-in Kitchen, Entrance Foyer, Pantry, Primary Bathroom -Tub with Separate Shower, Split Bedrooms, Walk-In Closet(s)
Heating Central
Cooling Central Air
Flooring Carpet, Vinyl
Fireplaces Number 1
Fireplaces Type Gas
Fireplace Yes
Exterior
Parking Features Additional Parking
Garage Spaces 2.0
Fence Vinyl
Pool Community, In Ground, Electric Heat, Heated, Other, Screen Enclosure
Utilities Available Cable Available, Propane
Amenities Available Children's Pool, Clubhouse, Golf Course, Playground, Tennis Court(s), Trash
Waterfront Description Pond
View Golf Course
Roof Type Shingle
Porch Covered, Front Porch, Patio, Porch, Screened
Total Parking Spaces 2
Private Pool No
Building
Lot Description On Golf Course, Sprinklers In Front, Sprinklers In Rear
Sewer Public Sewer
Water Public
Architectural Style Mid Century Modern, Patio Home, Ranch
Structure Type Frame,Stucco
New Construction No
Schools
Elementary Schools Timberlin Creek
Middle Schools Switzerland Point
High Schools Beachside
Others
HOA Name RIZZETTA
Tax ID 0098550760
Security Features 24 Hour Security
Acceptable Financing Cash, Conventional, FHA, VA Loan
Listing Terms Cash, Conventional, FHA, VA Loan
Read Less
Want to know what your home might be worth? Contact us for a FREE valuation!

Our team is ready to help you sell your home for the highest possible price ASAP
Bought with NON MLS





