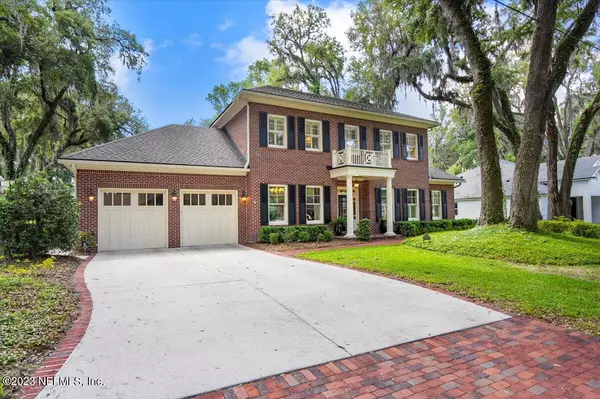$1,250,000
$1,250,000
For more information regarding the value of a property, please contact us for a free consultation.
2310 SEDGWICK PL Jacksonville, FL 32217
4 Beds
4 Baths
4,148 SqFt
Key Details
Sold Price $1,250,000
Property Type Single Family Home
Sub Type Single Family Residence
Listing Status Sold
Purchase Type For Sale
Square Footage 4,148 sqft
Price per Sqft $301
Subdivision Sedgwick Place
MLS Listing ID 1223325
Sold Date 06/30/23
Style Traditional
Bedrooms 4
Full Baths 4
HOA Y/N No
Originating Board realMLS (Northeast Florida Multiple Listing Service)
Year Built 2009
Lot Dimensions 115 x 135
Property Description
Exquisite custom built home located on a tree lined cul de sac. Amazing location within a mile of Bolles School, Episcopal Day School Epping forest Yacht Club, and San Jose Country Club and Golf Course. Newer construction home with an attention to detail in every aspect. At 4148 Square feet, it is a large home, but it is so well designed none of it is wasted space. The chefs kitchen Features a six burner Thermador gas Stove/oven, custom Thermador Refrigerator and freezer designed to match the ample cabinetry. The island is huge and great for entertaining. The primary bedroom is on the first floor, and has a large bathroom and custom closet. The covered back porch features a patio kitchen and looks out over the saltwater heated pool and steam bath. So much to see, book your showing today!
Location
State FL
County Duval
Community Sedgwick Place
Area 012-San Jose
Direction From 295 exit north, proceed 4 miles, Sedgwick Place is across the street from San Jose's golf course, on the left. House is fourth house on the left side of the cul-de-sac.
Rooms
Other Rooms Outdoor Kitchen, Shed(s)
Interior
Interior Features Built-in Features, Eat-in Kitchen, Entrance Foyer, Kitchen Island, Pantry, Primary Bathroom - Tub with Shower, Primary Downstairs, Vaulted Ceiling(s), Walk-In Closet(s), Wet Bar
Heating Central, Heat Pump
Cooling Central Air, Electric
Flooring Wood
Fireplaces Number 1
Fireplace Yes
Laundry Electric Dryer Hookup, Washer Hookup
Exterior
Parking Features Additional Parking, Attached, Garage, Garage Door Opener
Garage Spaces 2.0
Fence Back Yard
Pool In Ground, Gas Heat, Heated, Salt Water
Utilities Available Cable Connected, Propane
Roof Type Shingle
Porch Front Porch, Patio
Total Parking Spaces 2
Private Pool No
Building
Lot Description Cul-De-Sac, Sprinklers In Front, Sprinklers In Rear
Sewer Public Sewer
Water Public
Architectural Style Traditional
Structure Type Frame
New Construction No
Schools
Elementary Schools Kings Trail
Middle Schools Alfred Dupont
High Schools First Coast
Others
Tax ID 1512110070
Security Features Security System Leased,Smoke Detector(s)
Acceptable Financing Cash, Conventional, FHA, VA Loan
Listing Terms Cash, Conventional, FHA, VA Loan
Read Less
Want to know what your home might be worth? Contact us for a FREE valuation!

Our team is ready to help you sell your home for the highest possible price ASAP
Bought with BERKSHIRE HATHAWAY HOMESERVICES FLORIDA NETWORK REALTY





