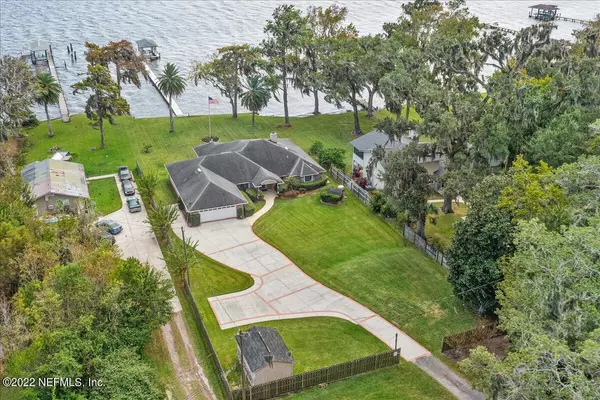$1,020,000
$1,045,000
2.4%For more information regarding the value of a property, please contact us for a free consultation.
1274 HICKORY COVE LN Orange Park, FL 32073
3 Beds
3 Baths
2,943 SqFt
Key Details
Sold Price $1,020,000
Property Type Single Family Home
Sub Type Single Family Residence
Listing Status Sold
Purchase Type For Sale
Square Footage 2,943 sqft
Price per Sqft $346
Subdivision Doctors Lake
MLS Listing ID 1216481
Sold Date 06/30/23
Style Ranch
Bedrooms 3
Full Baths 2
Half Baths 1
HOA Y/N No
Originating Board realMLS (Northeast Florida Multiple Listing Service)
Year Built 1990
Lot Dimensions 100x342x106x305
Property Description
Stunning views from almost every room! This full brick custom built home has been lovingly maintained. Beautifully updated gourmet kitchen with upgraded stainless appliances, built in microwave, oven & warming tray. 42'' cabinets, granite counters, tile backsplash. Enjoy your morning coffee in the sun filled breakfast nook with sweeping views of the water. Large family room with floor to ceiling stone fireplace. The additional sitting area just beyond the family room is filled with natural light and views of the lake. Split bedroom arrangement with spacious owners suite featuring a large 9'10'' x 9' walk-in closet, fireplace and French doors that lead to the sunroom. The luxurious owners bath features dual vanities,
Location
State FL
County Clay
Community Doctors Lake
Area 137-Doctor'S Lake
Direction HWY 17 TO KINGSLEY AVE, L ON DOCTORS LAKE DRIVE, APPROX. 3.5 MILES TO LEFT ON HICKORY COVE , FOLLOW ROAD TO END.
Rooms
Other Rooms Shed(s)
Interior
Interior Features Entrance Foyer, Pantry, Primary Bathroom - Tub with Shower, Split Bedrooms, Walk-In Closet(s)
Heating Central
Cooling Central Air
Flooring Tile
Fireplaces Type Gas
Fireplace Yes
Laundry Electric Dryer Hookup, Washer Hookup
Exterior
Parking Features Attached, Garage, Garage Door Opener
Garage Spaces 2.0
Pool None
Waterfront Description Lake Front,Navigable Water,Ocean Front
Roof Type Shingle
Porch Front Porch, Patio
Total Parking Spaces 2
Private Pool No
Building
Sewer Private Sewer, Septic Tank
Water Private
Architectural Style Ranch
Structure Type Frame
New Construction No
Schools
Elementary Schools Lakeside
Middle Schools Lakeside
High Schools Orange Park
Others
Tax ID 24042500797500800
Security Features Smoke Detector(s)
Acceptable Financing Cash, Conventional
Listing Terms Cash, Conventional
Read Less
Want to know what your home might be worth? Contact us for a FREE valuation!

Our team is ready to help you sell your home for the highest possible price ASAP
Bought with UNITED REAL ESTATE GALLERY





