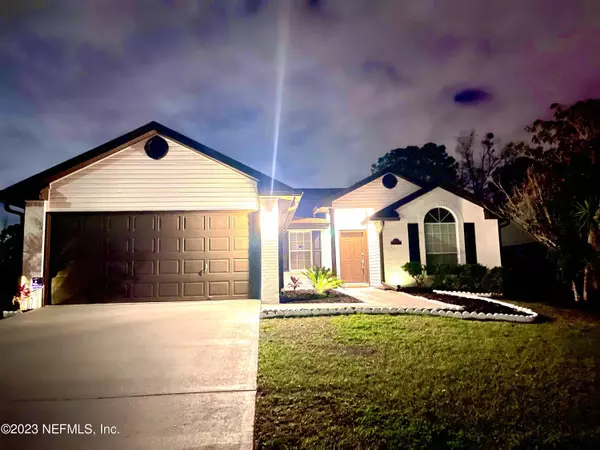$298,000
$339,950
12.3%For more information regarding the value of a property, please contact us for a free consultation.
8738 FALCON TRACE DR N Jacksonville, FL 32222
4 Beds
2 Baths
2,008 SqFt
Key Details
Sold Price $298,000
Property Type Single Family Home
Sub Type Single Family Residence
Listing Status Sold
Purchase Type For Sale
Square Footage 2,008 sqft
Price per Sqft $148
Subdivision Falcon Trace
MLS Listing ID 1212785
Sold Date 07/06/23
Style Traditional
Bedrooms 4
Full Baths 2
HOA Y/N No
Originating Board realMLS (Northeast Florida Multiple Listing Service)
Year Built 1989
Property Description
WOW!!! WHAT A MOTIVATED SELLER!!Desirable neighborhood with NO CDD or HOA fees! Come see this gorgeous, completely remodeled home It's truly a great value! Almost zero maintenance with brick and vinyl exterior. Corner lot! Exciting ''Wet Room'' concept master bath! Gourmet kitchen! Breakfast bar!Open floorplan w/ new laminate floors, new ss appliances, AC is 2021, granite countertops, remodeled baths,skylight in living room, new fixtures, new windows, fresh paint inside & out, roof 2008. This home has been meticulously designed, not just an ordinary fix & flip. The home has a Florida room for even more entertainment. Covered back porch in large backyard with shed.The finest materials & workmanship is displayed here. Talented sellers want you & yours to feel at home for many years to com
Location
State FL
County Duval
Community Falcon Trace
Area 067-Collins Rd/Argyle/Oakleaf Plantation (Duval)
Direction Please refer to instructions for showing and for writing the winning contract. From I-295 exit Collins RoadWest, right on to Shindler, left onto Falcon Trace W. house is on left on corner! Thanks!
Interior
Interior Features Breakfast Bar, Breakfast Nook, Entrance Foyer, Pantry, Primary Bathroom - Shower No Tub, Primary Downstairs, Vaulted Ceiling(s), Walk-In Closet(s)
Heating Central
Cooling Central Air
Flooring Laminate
Exterior
Parking Features Attached, Garage, Garage Door Opener
Garage Spaces 2.0
Fence Wood
Pool None
Utilities Available Cable Available
Roof Type Shingle
Porch Porch
Total Parking Spaces 2
Private Pool No
Building
Lot Description Corner Lot
Sewer Public Sewer
Water Public
Architectural Style Traditional
Structure Type Brick Veneer,Frame,Vinyl Siding
New Construction No
Others
Tax ID 0162820134
Acceptable Financing Cash
Listing Terms Cash
Read Less
Want to know what your home might be worth? Contact us for a FREE valuation!

Our team is ready to help you sell your home for the highest possible price ASAP
Bought with NON MLS





