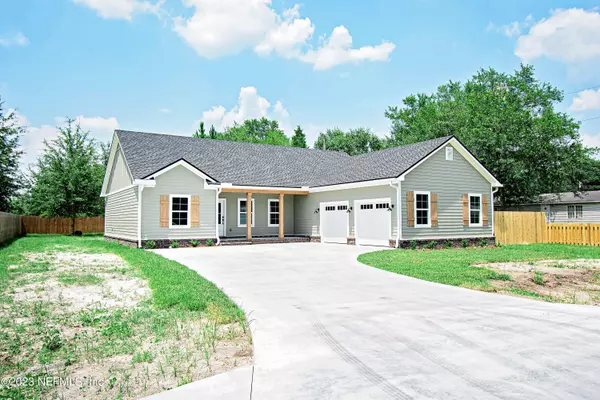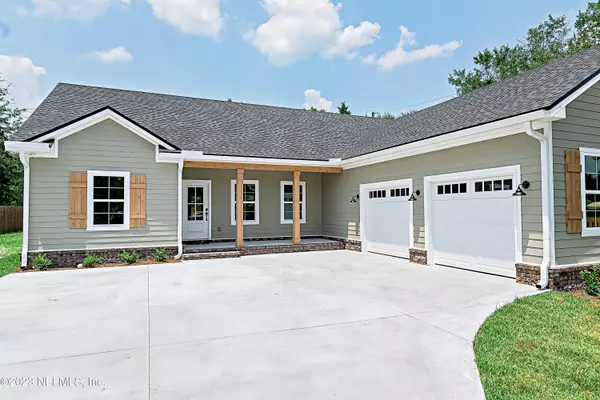$399,000
$399,000
For more information regarding the value of a property, please contact us for a free consultation.
4231 WOLFE DR Macclenny, FL 32063
4 Beds
2 Baths
1,770 SqFt
Key Details
Sold Price $399,000
Property Type Single Family Home
Sub Type Single Family Residence
Listing Status Sold
Purchase Type For Sale
Square Footage 1,770 sqft
Price per Sqft $225
Subdivision Metes & Bounds
MLS Listing ID 1235524
Sold Date 07/31/23
Bedrooms 4
Full Baths 2
HOA Y/N No
Originating Board realMLS (Northeast Florida Multiple Listing Service)
Year Built 2023
Property Description
Brand new construction 4 bedroom and 2 bath home offers exuberant design with extraordinary interiors, this refined residence caters to comfortable daily life and lavish entertaining. Enjoy a sprawling family room, professional chef's kitchen with a granite island, custom range hood and lots of cabinet space ,plus dining area. Split bedrooms with spacious, private master suite and bath with double vanities and walk in tile shower. Nice guest bedrooms and bath. Huge laundry room. Front porch and covered back patio that's perfect for cookouts. Privacy fenced back yard and great location close to schools, shopping and the interstate
Location
State FL
County Baker
Community Metes & Bounds
Area 501-Macclenny Area
Direction I-10 W to exit#336, take a right on CR 228,take a right on Wolf DR, follow road and home will be on the left,look for sign.
Interior
Interior Features Eat-in Kitchen, Pantry, Split Bedrooms
Heating Central
Cooling Central Air
Flooring Laminate
Laundry Electric Dryer Hookup, Washer Hookup
Exterior
Garage Spaces 2.0
Fence Back Yard, Wood
Pool None
Utilities Available Cable Available
Roof Type Shingle
Porch Covered, Front Porch, Patio
Total Parking Spaces 2
Private Pool No
Building
Sewer Public Sewer
Water Public
Structure Type Fiber Cement
New Construction Yes
Schools
Elementary Schools Macclenny
Middle Schools Baker County
High Schools Baker County
Others
Tax ID 043S22023900000070
Acceptable Financing Cash, Conventional, FHA, USDA Loan, VA Loan
Listing Terms Cash, Conventional, FHA, USDA Loan, VA Loan
Read Less
Want to know what your home might be worth? Contact us for a FREE valuation!

Our team is ready to help you sell your home for the highest possible price ASAP
Bought with RISE REALTY ADVISORS, LLC





