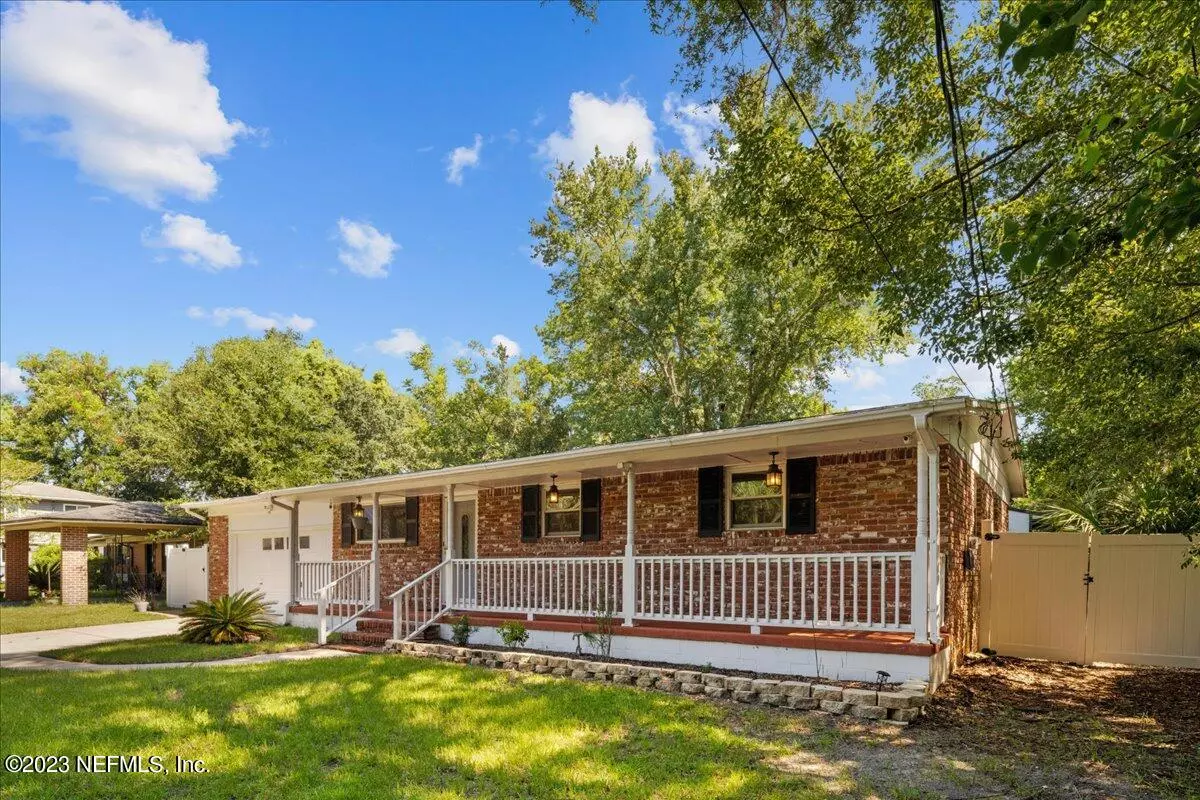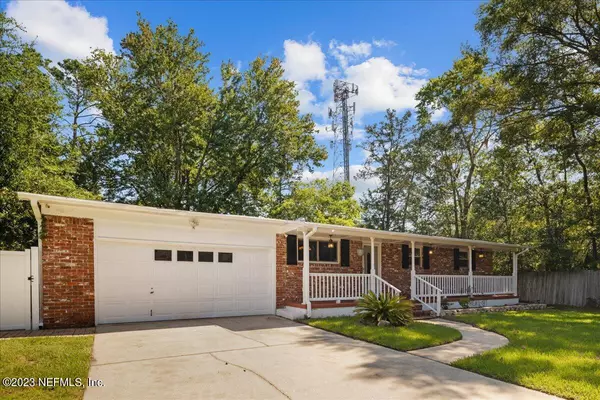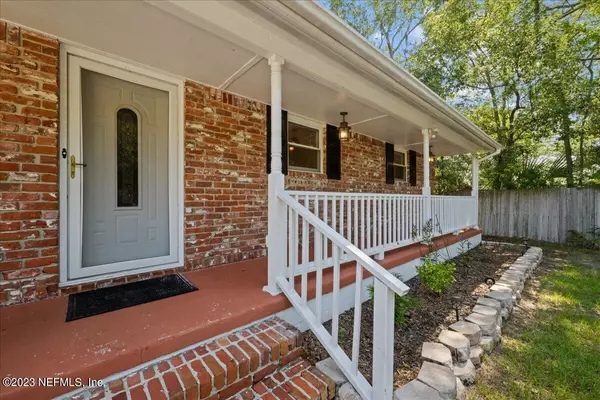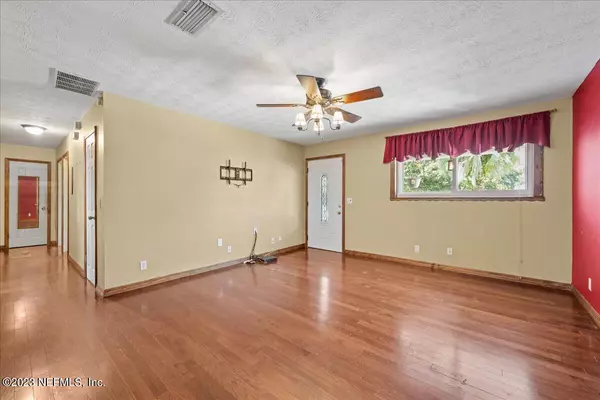$220,000
$230,000
4.3%For more information regarding the value of a property, please contact us for a free consultation.
4341 DAZET CT Jacksonville, FL 32210
3 Beds
2 Baths
1,160 SqFt
Key Details
Sold Price $220,000
Property Type Single Family Home
Sub Type Single Family Residence
Listing Status Sold
Purchase Type For Sale
Square Footage 1,160 sqft
Price per Sqft $189
Subdivision Cedar Hills
MLS Listing ID 1241032
Sold Date 09/22/23
Style Ranch
Bedrooms 3
Full Baths 2
HOA Y/N No
Originating Board realMLS (Northeast Florida Multiple Listing Service)
Year Built 1960
Property Description
This spacious 3-bedroom, 2-bathroom brick home is ideally located minutes from NAS Jax. The quarter-acre(estimated) lot includes a detached workshop, perfect for the outdoor enthusiast. The open-concept kitchen is fully equipped with ample countertops, a walk-in pantry, and all appliances. The backyard deck and fenced yard are perfect for enjoying the fresh air, whether it's for morning coffee or entertaining friends and family on Florida summer nights. This home is located in an independent community where cars, RVs, boats, etc. can be stored per city ordinances, free from HOA overreach. Schedule your viewing today and make this your family's new home!
Location
State FL
County Duval
Community Cedar Hills
Area 054-Cedar Hills
Direction From I-295, head East on Wilson Blvd(2.2 miles) then turn right onto James Rd. Take James Rd heading sound and turn left onto Harlow Blvd(0.6 miles). Take Harlow Blvd to Dazet Ct.
Rooms
Other Rooms Shed(s)
Interior
Interior Features Breakfast Bar, Pantry, Primary Bathroom - Shower No Tub
Heating Central
Cooling Central Air
Exterior
Garage Spaces 2.0
Fence Back Yard
Pool None
Roof Type Shingle
Porch Deck, Front Porch
Total Parking Spaces 2
Private Pool No
Building
Lot Description Cul-De-Sac
Sewer Public Sewer
Water Public
Architectural Style Ranch
New Construction No
Schools
Elementary Schools Cedar Hills
Middle Schools Westside
High Schools Westside High School
Others
Tax ID 0178700000
Acceptable Financing Cash, Conventional, FHA, VA Loan
Listing Terms Cash, Conventional, FHA, VA Loan
Read Less
Want to know what your home might be worth? Contact us for a FREE valuation!

Our team is ready to help you sell your home for the highest possible price ASAP
Bought with DJ & LINDSEY REAL ESTATE





