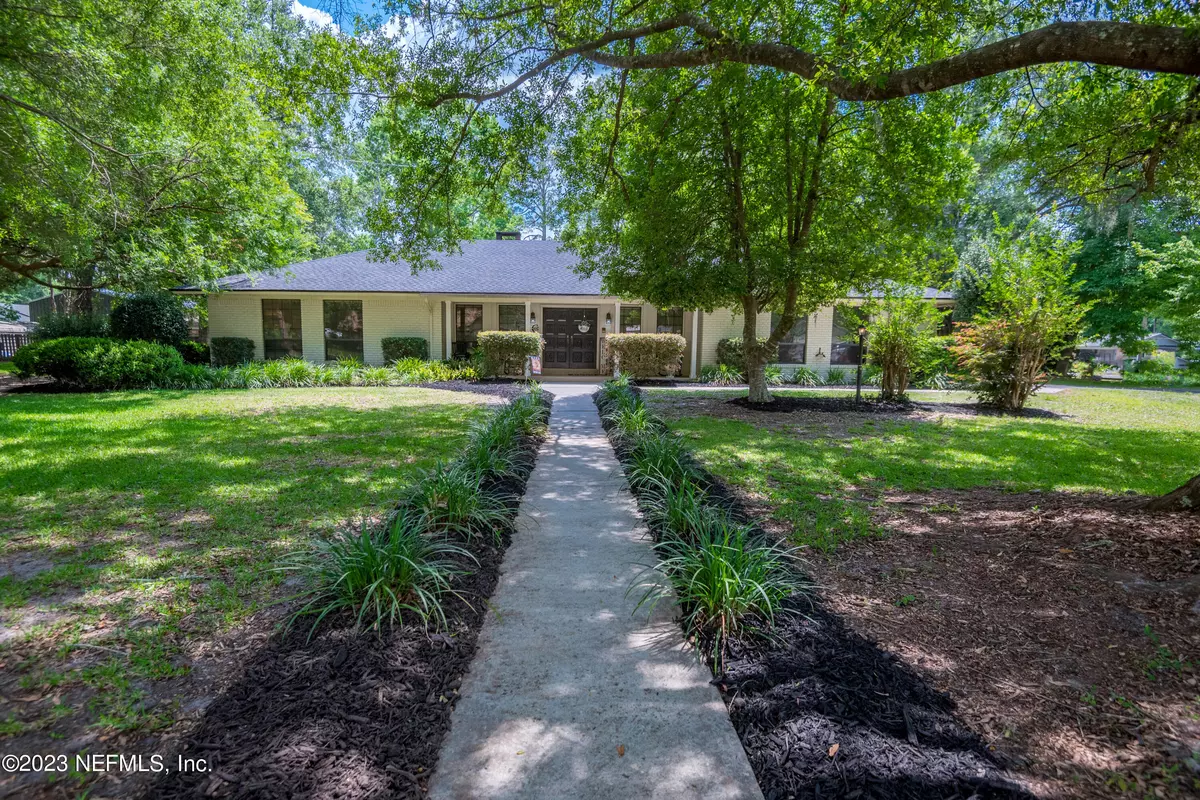$435,000
$453,615
4.1%For more information regarding the value of a property, please contact us for a free consultation.
15565 NE 16TH AVE Starke, FL 32091
4 Beds
3 Baths
3,446 SqFt
Key Details
Sold Price $435,000
Property Type Single Family Home
Sub Type Single Family Residence
Listing Status Sold
Purchase Type For Sale
Square Footage 3,446 sqft
Price per Sqft $126
Subdivision The Woods
MLS Listing ID 1226948
Sold Date 10/10/23
Bedrooms 4
Full Baths 3
HOA Y/N No
Originating Board realMLS (Northeast Florida Multiple Listing Service)
Year Built 1977
Lot Dimensions 0.79 ACRES
Property Description
Boasting 3,446 heated and cooled sq ft - this spacious lovingly maintained pool home was built to entertain!
With the potential of 2 owner suites, 2 living areas, 4 total bedrooms and 3 full baths just under 1 acre near the Starke Golf & Country Club. The natural lighting floods a 34x19 Florida Room and overlooks a 2000 sq ft enclosure with a 684 sqft inground saltwater pool. The inner charm will have you swooning room to room over the hardwood floors, brick fireplace, & original doors. There is no shortage of storage, and an enclosed garage that offers 456 sq ft of versatile space for a play room, home gym, or man cave. Too many perks to mention- see it for yourself!
Location
State FL
County Bradford
Community The Woods
Area 521-Bradford County-Ne
Direction FROM US HWY 301 - take SR-230 toward Kingsley Lake- Take a left on NE 17th Ave, Right on NE 154th Terr, left on NE 16TH Ave, property is on the Right.
Interior
Interior Features Eat-in Kitchen, Entrance Foyer, Pantry, Primary Bathroom -Tub with Separate Shower, Skylight(s), Walk-In Closet(s)
Heating Central
Cooling Central Air
Flooring Carpet, Tile, Wood
Fireplaces Number 1
Fireplace Yes
Laundry Electric Dryer Hookup, Washer Hookup
Exterior
Pool In Ground, Salt Water
Amenities Available Golf Course
Roof Type Shingle
Porch Front Porch, Porch, Screened
Private Pool No
Building
Sewer Septic Tank
Water Well
New Construction No
Schools
Middle Schools Bradford
High Schools Bradford
Others
Tax ID 02794A00305
Acceptable Financing Cash, Conventional, FHA, USDA Loan, VA Loan
Listing Terms Cash, Conventional, FHA, USDA Loan, VA Loan
Read Less
Want to know what your home might be worth? Contact us for a FREE valuation!

Our team is ready to help you sell your home for the highest possible price ASAP
Bought with WATSON REALTY CORP





