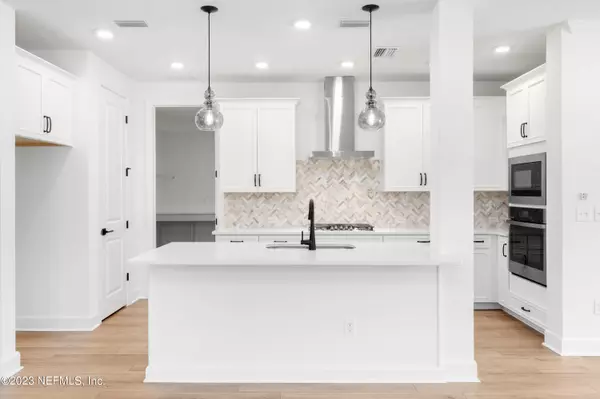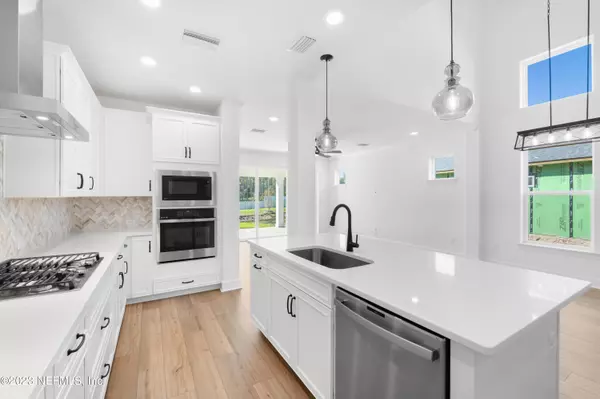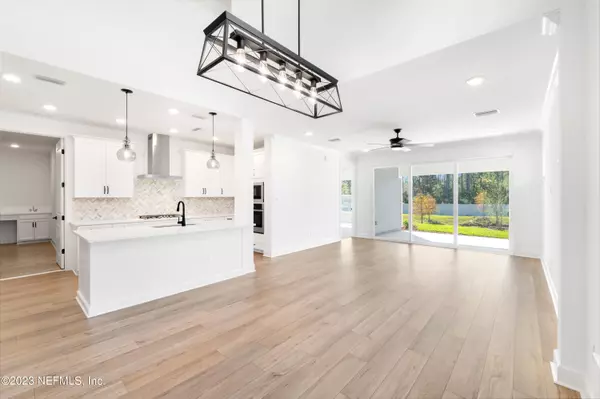$640,000
$672,432
4.8%For more information regarding the value of a property, please contact us for a free consultation.
48 PATHWAY CT St Johns, FL 32259
4 Beds
3 Baths
2,528 SqFt
Key Details
Sold Price $640,000
Property Type Single Family Home
Sub Type Single Family Residence
Listing Status Sold
Purchase Type For Sale
Square Footage 2,528 sqft
Price per Sqft $253
Subdivision Middlebourne
MLS Listing ID 1230261
Sold Date 12/29/23
Bedrooms 4
Full Baths 2
Half Baths 1
Construction Status Under Construction
HOA Fees $42/ann
HOA Y/N Yes
Originating Board realMLS (Northeast Florida Multiple Listing Service)
Year Built 2023
Lot Dimensions 50'' X 130'
Property Description
This brand-new home in St. Johns County at Middlebourne provides abundant space for outdoor living or bring the entertaining inside to your upstairs gameroom/ retreat. A main level open concept living area, featuring sliding glass doors, luxury vinyl, two story dining room ceilings, and an numerous, energy-efficient windows that allow this space to shine with natural light. The gourmet kitchen features a center island that overlooks the action- perfect for meals, homework, and gathering. Growing minds and unique decorative styles will have a superb place to call their own in the beautiful spare bedrooms. Your open floor plan offers an impeccable space to play host to picture-perfect memories and brilliant social gatherings. Timeless finishes include white cabinetry, marble look quartz, and matte black finishes throughout. Ready Jan. 2024
Location
State FL
County St. Johns
Community Middlebourne
Area 301-Julington Creek/Switzerland
Direction Take I-95 to CR210 . Go west to 2209. Take 2209 to Long Leaf Pine Parkway. Neighborhood at corner of Veteran's Parkway and Long Leaf Pine Pkway
Interior
Interior Features Breakfast Bar, Entrance Foyer, Kitchen Island, Pantry, Primary Bathroom - Shower No Tub, Primary Downstairs, Split Bedrooms, Walk-In Closet(s)
Heating Central, Heat Pump
Cooling Central Air
Flooring Vinyl
Laundry Electric Dryer Hookup, Washer Hookup
Exterior
Garage Spaces 3.0
Pool Community
Amenities Available Clubhouse
Roof Type Shingle
Total Parking Spaces 3
Private Pool No
Building
Water Public
Structure Type Fiber Cement,Frame
New Construction Yes
Construction Status Under Construction
Schools
Elementary Schools Patriot Oaks Academy
Middle Schools Patriot Oaks Academy
High Schools Creekside
Others
Security Features Security System Owned,Smoke Detector(s)
Acceptable Financing Cash, Conventional, FHA, VA Loan
Listing Terms Cash, Conventional, FHA, VA Loan
Read Less
Want to know what your home might be worth? Contact us for a FREE valuation!

Our team is ready to help you sell your home for the highest possible price ASAP
Bought with HOMETOWN REALTY OF DUVAL INC





