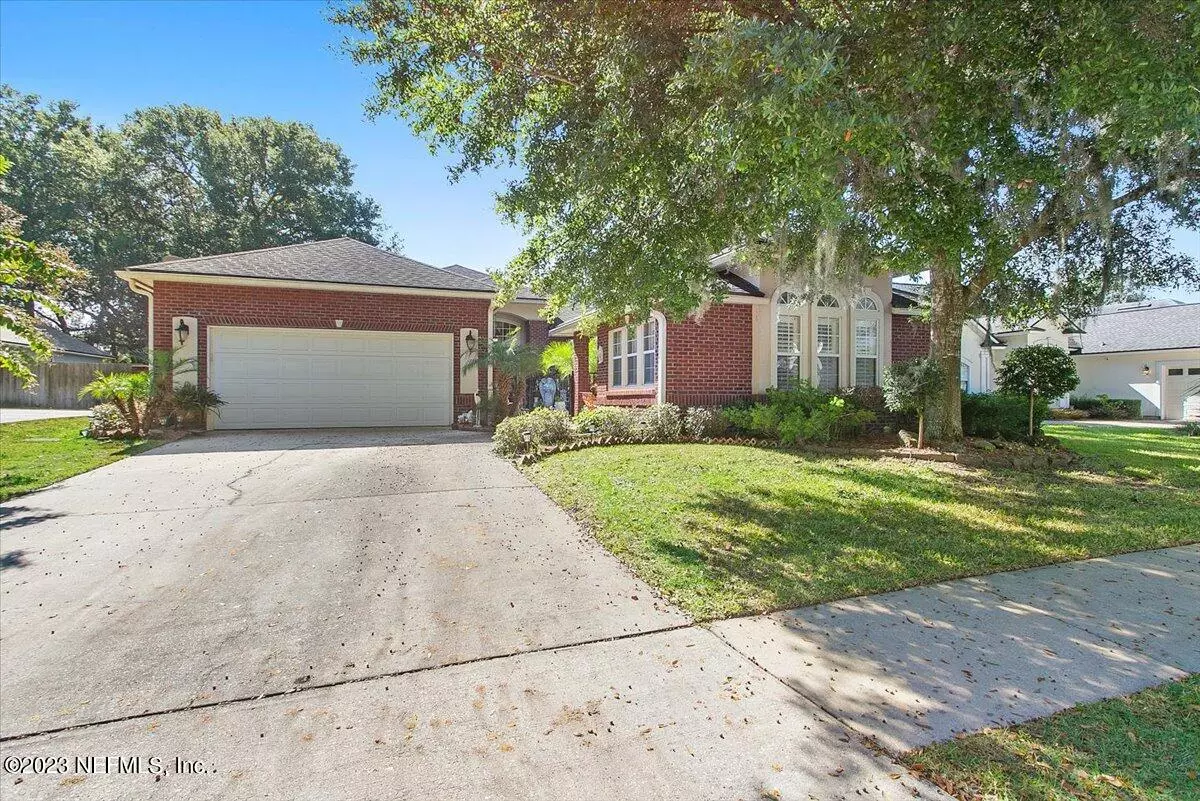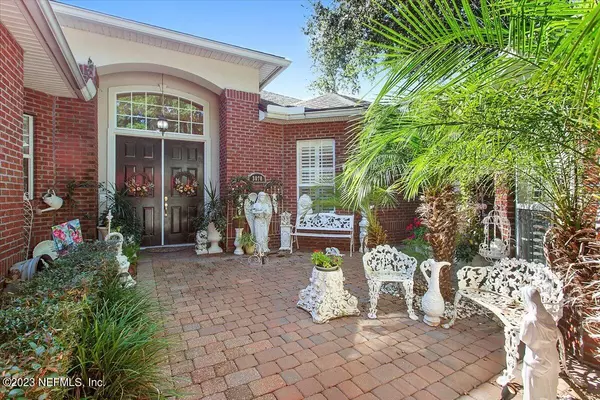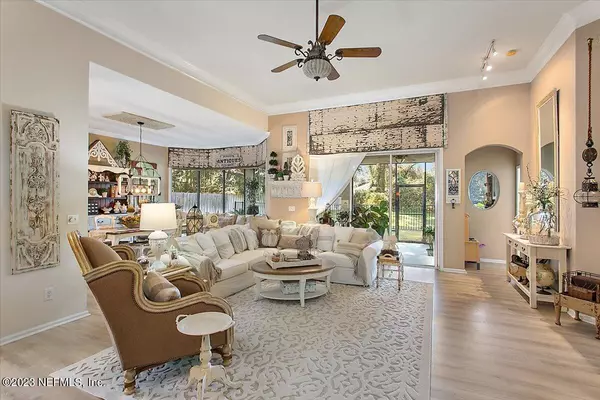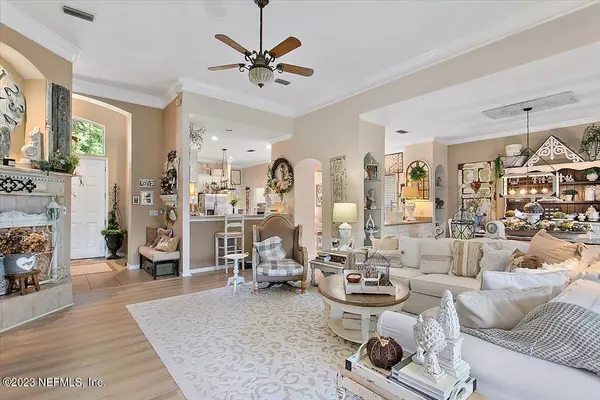$514,900
$514,900
For more information regarding the value of a property, please contact us for a free consultation.
3070 MISTY MARSH DR Jacksonville, FL 32226
5 Beds
3 Baths
2,751 SqFt
Key Details
Sold Price $514,900
Property Type Single Family Home
Sub Type Single Family Residence
Listing Status Sold
Purchase Type For Sale
Square Footage 2,751 sqft
Price per Sqft $187
Subdivision Marshwinds
MLS Listing ID 1257077
Sold Date 01/08/24
Style Contemporary
Bedrooms 5
Full Baths 3
HOA Fees $35/ann
HOA Y/N Yes
Originating Board realMLS (Northeast Florida Multiple Listing Service)
Year Built 2003
Lot Dimensions 75 x 262
Property Description
*STUNNING CUSTOM ALL BRICK HOME*14FT & 12FT CEILINGS & CROWN MOLDING & NICHES THRUOUT*3 BEDROOMS & 2 BATHROOMS IN THE MAIN HOUSE & ANOTHER 2 BEDROOMS & BATH IN THE GUEST HOUSE*PRIVATE COURTYARD*GUEST HOUSE PERFECT FOR OFFICE, MULTI-GENERATIONAL/IN-LAW SUITE, HOME SCHOOL, ETC.*LARGE GOURMET KITCHEN W/42'' CABINETRY, ISLAND W/SEPARATE PREP SINK, EXTENSIVE COUNTERS W/TUMBLED STONE BACKSPLASH, SS APPLIANCES INCL. FRIG, WALK-IN PANTRY & SEPARATE BREAKFAST ROOM*SERVING BUFFET COUNTER B/W KITCHEN & FORMAL DINING ROOM WITH WINDOW SEAT OVERLOOKING PRIVATE BACKYARD WITH POND*LARGE GREAT ROOM W/FIREPLACE*MASTER BEDROOM SUITE W/WALK-IN CLOSET, BATH W/DOUBLE VANITIES & MAKE-UP AREA, CORNER GARDEN TUB& SEPARATE GLASS BLOCK SHOWER*LARGE SCREENED LANAI*EASY ACCESS TO I-295/I-95, AIRPORT, SHOPPING, ETC.
Location
State FL
County Duval
Community Marshwinds
Area 092-Oceanway/Pecan Park
Direction *FROM I-295 EXIT AT ALTA ROAD NORTH TO MISTY MARSH ON LEFT AT LIGHT*HOME IS ON THE LEFT*
Rooms
Other Rooms Guest House
Interior
Interior Features Breakfast Bar, Breakfast Nook, Built-in Features, Eat-in Kitchen, Entrance Foyer, In-Law Floorplan, Kitchen Island, Pantry, Primary Bathroom -Tub with Separate Shower, Primary Downstairs, Split Bedrooms, Walk-In Closet(s)
Heating Central, Electric, Heat Pump, Zoned, Other
Cooling Central Air, Electric, Zoned
Flooring Laminate, Tile
Fireplaces Number 1
Fireplaces Type Gas
Fireplace Yes
Laundry Electric Dryer Hookup, Washer Hookup
Exterior
Parking Features Attached, Garage, Garage Door Opener
Garage Spaces 2.0
Fence Back Yard
Pool None
Utilities Available Cable Available, Cable Connected, Other
Amenities Available Laundry
Waterfront Description Pond
View Water
Roof Type Shingle
Porch Front Porch, Patio, Porch, Screened
Total Parking Spaces 2
Private Pool No
Building
Lot Description Cul-De-Sac, Sprinklers In Front, Sprinklers In Rear
Sewer Public Sewer
Water Public
Architectural Style Contemporary
Structure Type Frame
New Construction No
Others
Tax ID 1084710575
Security Features Security System Owned,Smoke Detector(s)
Acceptable Financing Cash, Conventional, FHA, VA Loan
Listing Terms Cash, Conventional, FHA, VA Loan
Read Less
Want to know what your home might be worth? Contact us for a FREE valuation!

Our team is ready to help you sell your home for the highest possible price ASAP
Bought with EXIT 1 STOP REALTY





