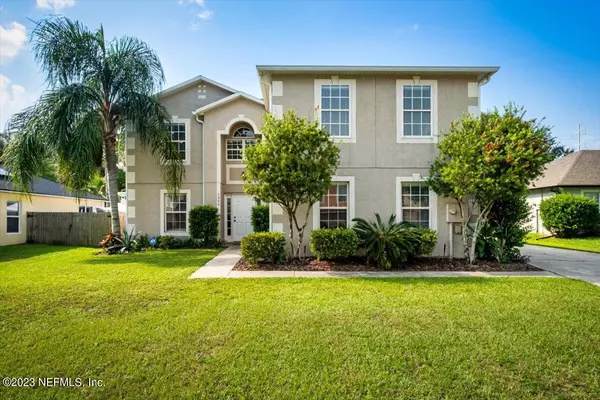$400,000
$400,000
For more information regarding the value of a property, please contact us for a free consultation.
3204 SHADOW CREEK RD Jacksonville, FL 32226
4 Beds
3 Baths
2,808 SqFt
Key Details
Sold Price $400,000
Property Type Single Family Home
Sub Type Single Family Residence
Listing Status Sold
Purchase Type For Sale
Square Footage 2,808 sqft
Price per Sqft $142
Subdivision Hickory Hills
MLS Listing ID 1220612
Sold Date 02/16/24
Bedrooms 4
Full Baths 2
Half Baths 1
HOA Fees $20/ann
HOA Y/N Yes
Originating Board realMLS (Northeast Florida Multiple Listing Service)
Year Built 2004
Property Description
Welcome to contemporary living at its finest! This stunning 2-story residence, offering 4 bedrooms and 2.5 baths, is the epitome of modern elegance. Recently updated with BRAND NEW FLOORS, a sleek kitchen, and upgraded bathrooms, this home seamlessly blends style and functionality. Notably, this is not a house flip but a unique opportunity stemming from a life transition—a divorce sell.
Beyond the aesthetic allure, this home boasts practical upgrades, including a new AC system and roof replacement just a year ago, ensuring both comfort and peace of mind. The spacious layout and generously sized bedrooms provide a versatile canvas for personalization, allowing you to curate a home that aligns seamlessly with your lifestyle. This residence stands as a testament to modern living,where met
Location
State FL
County Duval
Community Hickory Hills
Area 096-Ft George/Blount Island/Cedar Point
Direction Head north on Alta Dr toward Faye Road. Continue onto Yellow Bluff Rd. Turn right onto New Berlin Rd. Turn right onto Glenn Hollow Dr. Turn right onto Shadow Creek Rd. The home will be on your left
Interior
Interior Features Breakfast Bar, Kitchen Island, Primary Bathroom -Tub with Separate Shower, Vaulted Ceiling(s), Walk-In Closet(s)
Heating Central
Cooling Central Air
Laundry Electric Dryer Hookup, Washer Hookup
Exterior
Parking Features Additional Parking
Garage Spaces 2.0
Fence Back Yard
Pool None
Utilities Available Cable Available
Roof Type Shingle
Porch Patio, Screened
Total Parking Spaces 2
Garage Yes
Private Pool No
Building
Sewer Public Sewer
Water Public
New Construction No
Others
Senior Community Yes
Tax ID 1065785738
Acceptable Financing Cash, Conventional, FHA, VA Loan
Listing Terms Cash, Conventional, FHA, VA Loan
Read Less
Want to know what your home might be worth? Contact us for a FREE valuation!

Our team is ready to help you sell your home for the highest possible price ASAP
Bought with FLORIDA HOMES REALTY & MTG LLC





