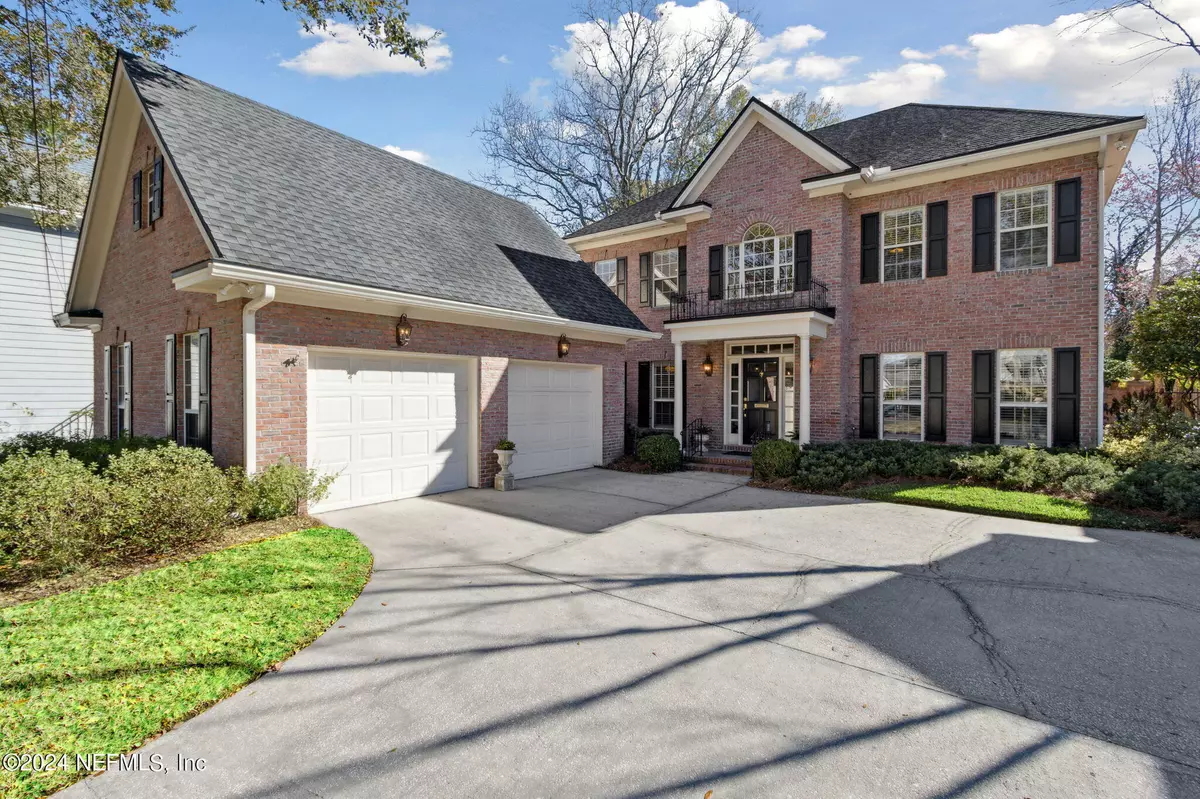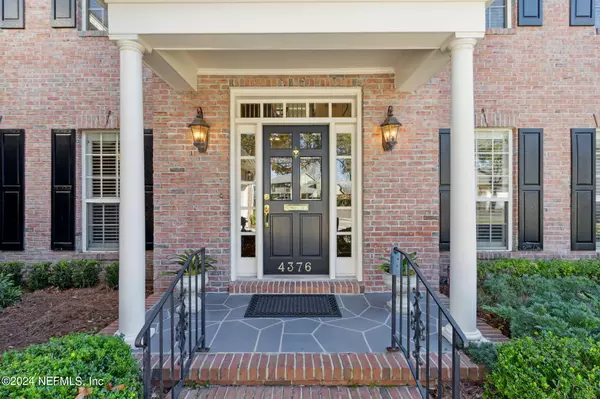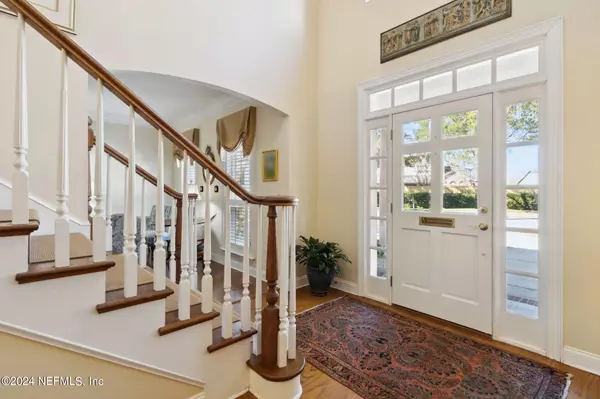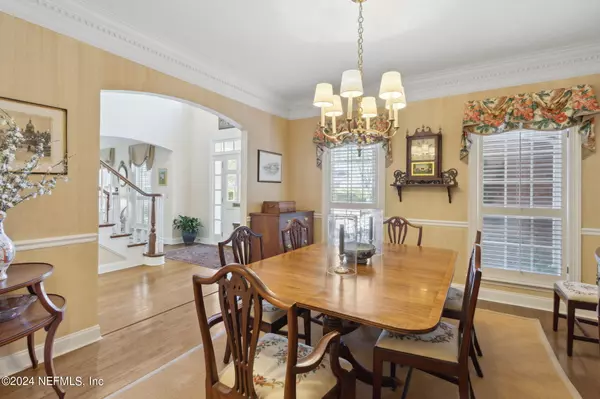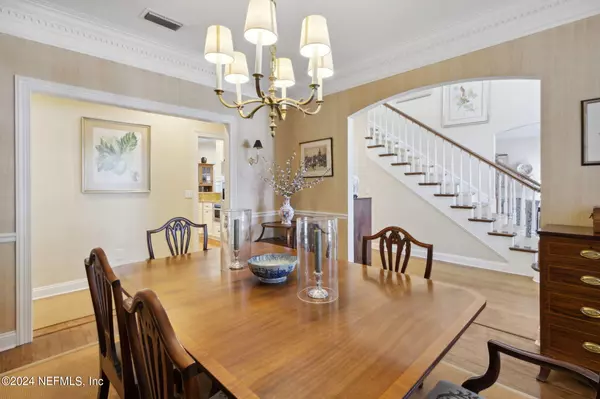$882,500
$950,000
7.1%For more information regarding the value of a property, please contact us for a free consultation.
4376 ROMA BLVD Jacksonville, FL 32210
4 Beds
3 Baths
3,064 SqFt
Key Details
Sold Price $882,500
Property Type Single Family Home
Sub Type Single Family Residence
Listing Status Sold
Purchase Type For Sale
Square Footage 3,064 sqft
Price per Sqft $288
Subdivision Venetia
MLS Listing ID 2006034
Sold Date 03/11/24
Style Traditional
Bedrooms 4
Full Baths 3
HOA Fees $125/ann
HOA Y/N Yes
Originating Board realMLS (Northeast Florida Multiple Listing Service)
Year Built 1997
Property Description
Welcome to this all-brick beauty located on the quiet end of one of Ortega/Venetia's most coveted streets, Roma Boulevard. This one-owner home boasts an open floorplan with kitchen and breakfast nook seamlessly connecting to the family room, formal dining and living room. Work from home in the large office space or fourth bedroom on the main level. Upstairs offers the master suite with spacious bathroom, small and large walk-in closets and two additional bedrooms. Spend your time relaxing on the covered back patio featuring a built-in summer kitchen and peaceful low maintenance backyard. Enjoy the convenience of propane gas fueling the cooktop, hot water, grill and fireplace. Walk or bike to Timuquana Country Club and Florida Yacht Club, close to Avondale/Riverside, NAS and Downtown
Location
State FL
County Duval
Community Venetia
Area 033-Ortega/Venetia
Direction From Roosevelt Blvd, heading south, turn left on Yacht Club Road, right on Ortega Blvd, left on Venetia Blvd, right on Demedici, right on Roma and home will be towards the dead end on left.
Interior
Interior Features Breakfast Bar, Breakfast Nook, Built-in Features, Ceiling Fan(s), Eat-in Kitchen, Entrance Foyer, His and Hers Closets, Open Floorplan, Pantry, Primary Bathroom -Tub with Separate Shower, Smart Thermostat, Split Bedrooms, Walk-In Closet(s)
Heating Central
Cooling Central Air
Flooring Wood
Fireplaces Number 1
Fireplaces Type Gas
Fireplace Yes
Laundry Lower Level, Sink
Exterior
Exterior Feature Outdoor Kitchen
Parking Features Garage, Garage Door Opener
Garage Spaces 2.0
Fence Back Yard, Wood
Pool None
Utilities Available Cable Available, Cable Connected, Electricity Available, Electricity Connected, Sewer Available, Sewer Connected, Water Available, Water Connected, Propane
Roof Type Shingle
Porch Covered, Patio, Porch, Rear Porch
Total Parking Spaces 2
Garage Yes
Private Pool No
Building
Lot Description Cul-De-Sac, Sprinklers In Front, Sprinklers In Rear
Sewer Public Sewer
Water Public
Architectural Style Traditional
New Construction No
Others
Senior Community No
Tax ID 102637-0000
Security Features Smoke Detector(s)
Acceptable Financing Cash, Conventional, FHA, VA Loan
Listing Terms Cash, Conventional, FHA, VA Loan
Read Less
Want to know what your home might be worth? Contact us for a FREE valuation!

Our team is ready to help you sell your home for the highest possible price ASAP
Bought with BERKSHIRE HATHAWAY HOMESERVICES FLORIDA NETWORK REALTY

