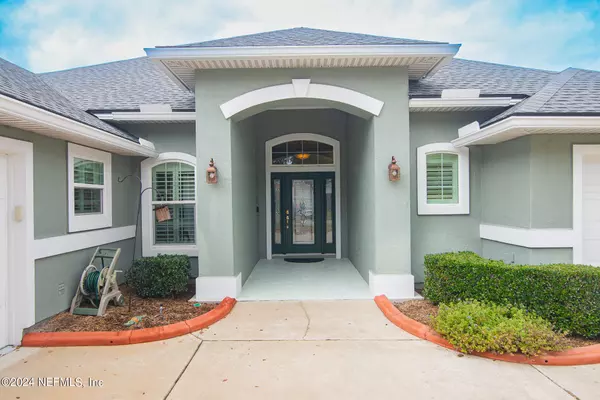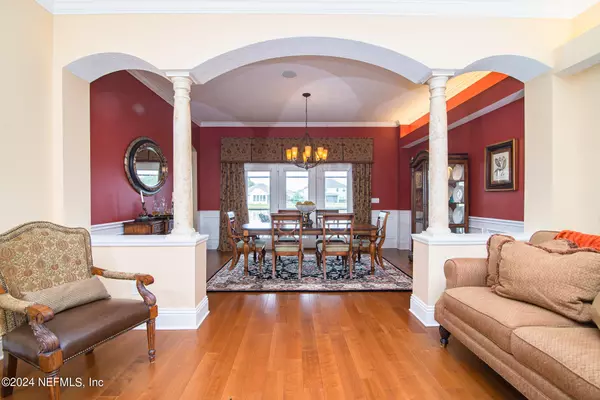$620,000
$620,000
For more information regarding the value of a property, please contact us for a free consultation.
7748 CROSSTREE LN Jacksonville, FL 32256
4 Beds
2 Baths
2,550 SqFt
Key Details
Sold Price $620,000
Property Type Single Family Home
Sub Type Single Family Residence
Listing Status Sold
Purchase Type For Sale
Square Footage 2,550 sqft
Price per Sqft $243
Subdivision James Island
MLS Listing ID 2008957
Sold Date 03/15/24
Style Ranch
Bedrooms 4
Full Baths 2
Construction Status Updated/Remodeled
HOA Y/N Yes
Originating Board realMLS (Northeast Florida Multiple Listing Service)
Year Built 2002
Property Description
Great opportunity to purchase in desirable gated James Island community. This 4 bedroom 2 bath lake front home has been meticulously maintained by the it's current owner. Upgraded features include remodeled kitchen with granite counter tops, stainless GE appliances and remodeled bathrooms. Home also features custom built book cases in the family room around the fireplace and in the office. Enjoy your morning coffee in the screened in lanai facing the lake. Home has engineered hard wood floors through out with carpeted bedrooms. Beautiful remodeled master bathroom includes a Jacuzzi tub. 2 Garages for 3 cars.. Roof replaced in 2023! Amenities include Club house, Pool, Tennis, Sports Field, Playground & Gated Entry. Conveniently located near St Johns Town Center, Mayo Clinic, JTB & I-295. See video walk through and home fact sheet.
Location
State FL
County Duval
Community James Island
Area 024-Baymeadows/Deerwood
Direction Off Butler Blvd. go right on to Gate PKWY. Make right on Burnt mill road. Make right into James Island Community. Must show driver's license. Go left until ends into Crosstree lane go right. There is no sign on property. LB on front Door
Interior
Interior Features Breakfast Bar, Eat-in Kitchen, Entrance Foyer, Kitchen Island, Primary Bathroom -Tub with Separate Shower, Smart Thermostat, Vaulted Ceiling(s)
Heating Central
Cooling Central Air
Flooring Carpet, Tile, Wood
Furnishings Unfurnished
Exterior
Parking Features Attached
Garage Spaces 3.0
Pool Community
Utilities Available Cable Available
Waterfront Description Lake Front
Roof Type Shingle
Porch Rear Porch, Screened
Total Parking Spaces 3
Garage Yes
Private Pool No
Building
Water Public
Architectural Style Ranch
New Construction No
Construction Status Updated/Remodeled
Schools
Elementary Schools Twin Lakes Academy
Middle Schools Twin Lakes Academy
High Schools Atlantic Coast
Others
Senior Community No
Tax ID 167742-4585
Security Features 24 Hour Security,Security Gate
Acceptable Financing Cash, Conventional, VA Loan
Listing Terms Cash, Conventional, VA Loan
Read Less
Want to know what your home might be worth? Contact us for a FREE valuation!

Our team is ready to help you sell your home for the highest possible price ASAP
Bought with WATSON REALTY CORP





